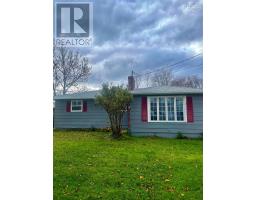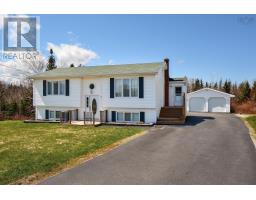21 Straitview Street, Port Hawkesbury, Nova Scotia, CA
Address: 21 Straitview Street, Port Hawkesbury, Nova Scotia
Summary Report Property
- MKT ID202418017
- Building TypeHouse
- Property TypeSingle Family
- StatusBuy
- Added13 weeks ago
- Bedrooms7
- Bathrooms2
- Area2312 sq. ft.
- DirectionNo Data
- Added On19 Aug 2024
Property Overview
Discover Your Coastal Oasis in Port Hawkesbury, Cape Breton Island! Embrace the epitome of coastal living with this stunning bungalow that offers the perfect fusion of space, style, and comfort. Boasting 7 bedrooms and 2 full baths, this residence is a testament to the allure of modern living, where warmth and sophistication harmonize to create a welcoming sanctuary. As you make your way through this inviting space, you'll be enchanted by the thoughtful details and elegance that define every corner of the home. The new custom kitchen stands as the heart of the home?a showcase of contemporary design and practicality, inviting you to unleash your culinary creativity and gather with loved ones in a space that seamlessly balances form and function. Step outside and savor the tranquility of your private backyard?a captivating retreat that beckons you to unwind and indulge. Whether you're dreaming of al fresco gatherings under the open sky or simply seeking a peaceful retreat from the everyday hustle, this outdoor haven is yours to enjoy. The allure doesn't end at the doorstep. This exceptional property is perfectly positioned near all amenities, including the NSCC Nautical Institute, offering unparalleled convenience and accessibility to the best that the community has to offer. Embrace the coastal lifestyle, where every day brings the promise of comfort, adventure, and a true sense of community. Exuding pride of ownership, come view your new home today! (id:51532)
Tags
| Property Summary |
|---|
| Building |
|---|
| Level | Rooms | Dimensions |
|---|---|---|
| Basement | Bedroom | 13 x 10.2 |
| Bedroom | 10 x 7.5 | |
| Bedroom | 13 x 8.5 | |
| Utility room | 22 x 12.4 | |
| Recreational, Games room | 13 x 12.7-jog | |
| Bath (# pieces 1-6) | 8 x 5 | |
| Main level | Living room | 14.6 x 12.9 |
| Kitchen | 20.09 x 12.9 -jog | |
| Bath (# pieces 1-6) | 13 x 8 | |
| Bedroom | 10 x 8.6 | |
| Bedroom | 10.7 x 10 | |
| Bedroom | 10.6 x 9.7 | |
| Primary Bedroom | 12.2 x 10.8 |
















































