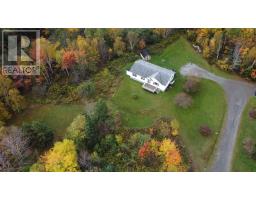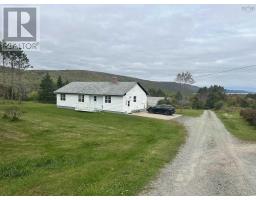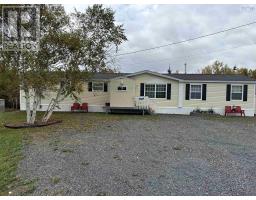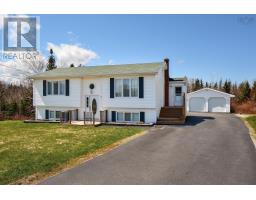112 MacDonald Street, Port Hawkesbury, Nova Scotia, CA
Address: 112 MacDonald Street, Port Hawkesbury, Nova Scotia
Summary Report Property
- MKT ID202416908
- Building TypeHouse
- Property TypeSingle Family
- StatusBuy
- Added31 weeks ago
- Bedrooms4
- Bathrooms2
- Area1200 sq. ft.
- DirectionNo Data
- Added On16 Jul 2024
Property Overview
Charming well maintained 1.5 Storey home on a large manicured 28,710 sq ft lot centrally located within the town of Port Hawkesbury. Two paved driveways one on Queen Street and the other on MacDonald Street. Detached wired garage for all your storage needs. The main level hosts the eat in kitchen with Oak cabinetry, patio doors to the side deck ideal for entertaining, updated 2 PC bath, and living room. The upstairs hosts the 4 bedrooms and updated 3 PC bath with ceramic encased walk in shower. Sunshine or rain you can enjoy your morning coffee on the verandah. The home is heated by a wood oil combo which has been recently W.E.T.T. certified. Many updates include roof shingles, and Electrical panel in 2020, Oil furnace replaced in 2009, Ridgeback water guard system for the entire basement, updated survey and water heater replaced in 2021. This home is move in ready! Call for your private viewing today! (id:51532)
Tags
| Property Summary |
|---|
| Building |
|---|
| Level | Rooms | Dimensions |
|---|---|---|
| Second level | Bath (# pieces 1-6) | 7.7X6.6 |
| Bedroom | 9X12.9 | |
| Bedroom | 10.4X8 | |
| Bedroom | 9.3X8.6 | |
| Bedroom | 9.6X12.7 | |
| Main level | Kitchen | 15.6X9.10 |
| Bath (# pieces 1-6) | 2PC | |
| Living room | 19X12.6 |
| Features | |||||
|---|---|---|---|---|---|
| Sump Pump | Garage | Detached Garage | |||
| Range - Electric | Dryer | Washer | |||
| Freezer - Stand Up | Refrigerator | ||||
























































