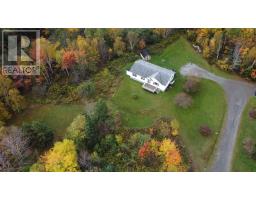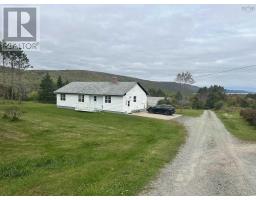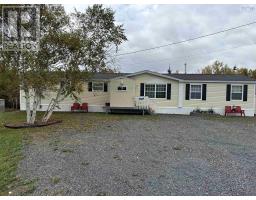190 Main Street, Port Hood, Nova Scotia, CA
Address: 190 Main Street, Port Hood, Nova Scotia
Summary Report Property
- MKT ID202424975
- Building TypeHouse
- Property TypeSingle Family
- StatusBuy
- Added7 weeks ago
- Bedrooms4
- Bathrooms2
- Area1722 sq. ft.
- DirectionNo Data
- Added On30 Dec 2024
Property Overview
Charming 1845 Heritage Home in picturesque Port Hood. This 4-Bedroom, 2-Bath home is nestled in the heart of the beautiful seaside community of Port Hood, known for its stunning beaches and friendly atmosphere. Situated on a large 27,878 SQ FT lot. On the main floor, you'll find a porch with a laundry area leading into the kitchen, a separate dining room, and a cozy living room. The rear section of the home has a side entrance to the family room, kitchenette, and 3 PC bath, making this space ideal for a rental. Also an attached workshop for all your storage needs. Upstairs the home features 3 well sized bedrooms and a 3 Pc bath with antique tub. A second staircase takes you to a private 4th bedroom and a sitting area, offering a quiet retreat. While the home requires a new roof due to leaks, this presents an exciting opportunity to restore and personalize this historic gem. Surrounded by the scenic beauty of Port Hood, this property is ideal for those looking to enjoy costal living with plenty of space and character. Don't miss your chance to bring this charming home back to its full potential. Property being sold as is where is. (id:51532)
Tags
| Property Summary |
|---|
| Building |
|---|
| Level | Rooms | Dimensions |
|---|---|---|
| Second level | Primary Bedroom | 19.3x18.1 |
| Bedroom | 13.8x10 | |
| Bedroom | 12.3x12.3 | |
| Bath (# pieces 1-6) | 7x7 | |
| Bedroom | 13.8x10 | |
| Family room | 15.4x15.7 | |
| Main level | Laundry room | 10.4x6.4 |
| Kitchen | 12.9x10 | |
| Dining room | 11.8x13 | |
| Living room | 12x12+9.7x7 | |
| Family room | 19.2x12.5 | |
| Other | 7.9x6.7 | |
| Bath (# pieces 1-6) | 12.4x9.1 | |
| Workshop | 19.3x10.3 |
| Features | |||||
|---|---|---|---|---|---|
| Gravel | |||||



















































