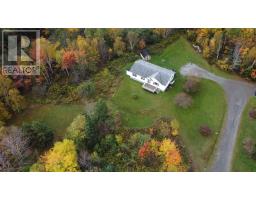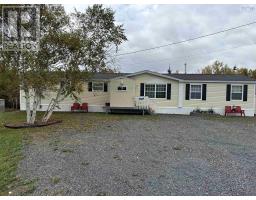5 Eagles Nest Drive, West Bay Marshes, Nova Scotia, CA
Address: 5 Eagles Nest Drive, West Bay Marshes, Nova Scotia
Summary Report Property
- MKT ID202423797
- Building TypeHouse
- Property TypeSingle Family
- StatusBuy
- Added10 weeks ago
- Bedrooms3
- Bathrooms2
- Area2808 sq. ft.
- DirectionNo Data
- Added On12 Dec 2024
Property Overview
Fully furnished and turn key! This well built 3 BDRM, 2 BATH bungalow is located in West Bay Marshes, and situated on a 1 acre lot with deeded access to the Bras d'Or Lakes. Just a 25 minute drive to the town of Port Hawkesbury. The house has a 27x21 built in garage and large 51x27 steel dome outbuilding, ideal for storing your boat. Most of the main floor has been taken to the studs in 2022 and refinished with new kitchen with breakfast nook, stainless appliances, dining room, living room, hall, laundry room and bathroom. Freshly painted and beautiful pot lighting. Newly installed ductless heat pump in 2022. The basement has a full bath, rec area, and den/office. Many updates include windows, cement paver double driveway, and more! A few minutes walk from the house is deeded access to one of the finest sheltered coves on the Bras d'Or Lakes-ideal for boat launching. The finest sailing, boating, and fishing is only a few minutes away. Enjoy the view of North Mountain from your 30x10 large back deck. This property is well maintained and offers a variety of fruit trees. (id:51532)
Tags
| Property Summary |
|---|
| Building |
|---|
| Level | Rooms | Dimensions |
|---|---|---|
| Basement | Dining nook | 5.3x3.6 |
| Bath (# pieces 1-6) | 4pc | |
| Den | 11.4x10.3 | |
| Family room | 17x12 | |
| Main level | Kitchen | 12.9x12.4 |
| Dining nook | 12.11x8.11 | |
| Living room | 15.8x14 | |
| Bath (# pieces 1-6) | 4 PC | |
| Bedroom | 13x11 | |
| Bedroom | 14x11 | |
| Primary Bedroom | 14x12 | |
| Laundry / Bath | 5.7x7.7 |
| Features | |||||
|---|---|---|---|---|---|
| Garage | Detached Garage | Dishwasher | |||
| Dryer | Refrigerator | Heat Pump | |||























































