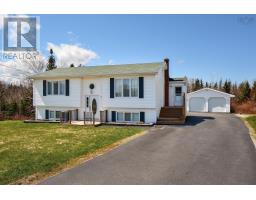8 Chiavari Close, Port Hawkesbury, Nova Scotia, CA
Address: 8 Chiavari Close, Port Hawkesbury, Nova Scotia
4 Beds2 Baths1945 sqftStatus: Buy Views : 224
Price
$375,000
Summary Report Property
- MKT ID202428402
- Building TypeHouse
- Property TypeSingle Family
- StatusBuy
- Added5 weeks ago
- Bedrooms4
- Bathrooms2
- Area1945 sq. ft.
- DirectionNo Data
- Added On17 Dec 2024
Property Overview
This updated home in a desirable Port Hawkesbury neighborhood offers a spacious, open-concept main floor with a bright living room, dining area, and kitchen featuring white cabinetry and Corian countertops. Down the hall, you'll find 3 bedrooms and a modern bathroom with a skylight. The lower level includes a large rec room, office, 4th bedroom, and half bath/laundry, perfect for extra living space or rental income. Situated on a 12,000 sq. ft. lot in a quiet cul-de-sac, the property also features underground wiring. Just minutes from schools and amenities, this home is ideal for families and investors alike. (id:51532)
Tags
| Property Summary |
|---|
Property Type
Single Family
Building Type
House
Storeys
1
Square Footage
1945 sqft
Community Name
Port Hawkesbury
Title
Freehold
Land Size
0.2755 ac
Built in
2004
Parking Type
Gravel
| Building |
|---|
Bedrooms
Above Grade
3
Below Grade
1
Bathrooms
Total
4
Partial
1
Interior Features
Appliances Included
Dryer, Washer, Microwave Range Hood Combo, Refrigerator
Flooring
Hardwood, Laminate, Tile
Basement Features
Walk out
Basement Type
Full (Partially finished)
Building Features
Foundation Type
Poured Concrete
Style
Detached
Square Footage
1945 sqft
Total Finished Area
1945 sqft
Structures
Shed
Heating & Cooling
Cooling
Heat Pump
Utilities
Utility Sewer
Municipal sewage system
Water
Municipal water
Exterior Features
Exterior Finish
Vinyl
Neighbourhood Features
Community Features
Recreational Facilities, School Bus
Amenities Nearby
Park, Playground, Public Transit, Shopping, Place of Worship
Parking
Parking Type
Gravel
| Level | Rooms | Dimensions |
|---|---|---|
| Lower level | Bedroom | 12.4 x 9.5 |
| Bath (# pieces 1-6) | 5.11 x 7.6 | |
| Den | 9.4 x 11.8 | |
| Recreational, Games room | 26 x 17 | |
| Utility room | 21.4 x 13.5 | |
| Main level | Living room | 13.3 x 13 |
| Dining room | 9.2 x 13.4 | |
| Kitchen | 11 x 13.4 | |
| Bath (# pieces 1-6) | 13.2 x 5.5 | |
| Primary Bedroom | 12.5 x 13.3 | |
| Bedroom | 9.6 x 9.1 | |
| Bedroom | 9.3 x 13.2 |
| Features | |||||
|---|---|---|---|---|---|
| Gravel | Dryer | Washer | |||
| Microwave Range Hood Combo | Refrigerator | Walk out | |||
| Heat Pump | |||||

















