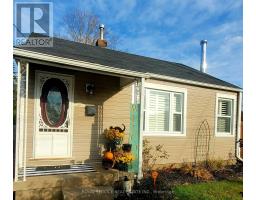222 STRACHAN STREET, Port Hope, Ontario, CA
Address: 222 STRACHAN STREET, Port Hope, Ontario
Summary Report Property
- MKT IDX11943989
- Building TypeHouse
- Property TypeSingle Family
- StatusBuy
- Added1 days ago
- Bedrooms2
- Bathrooms2
- Area0 sq. ft.
- DirectionNo Data
- Added On20 Feb 2025
Property Overview
Discover the beautiful ""Lakeside Village Community"" in the historical town of Port Hope! Enjoy walks through the village or a round of golf at the Port Hope Golf Course. Built in 2021, this EnergyStar low-maintenance brick bungalow is suitable for many stages of life. Step inside to a family-friendly floor plan with an inviting open-concept layout. The spacious primary bedroom complete with walk-in closet, for extra storage, and 4-piece ensuite bathroom complete with glass, walk-in shower. The living room with vaulted ceiling and a cozy fireplace is perfect for relaxing or entertaining. The heart of this home is the kitchen featuring quartz countertops, custom backsplash, LED undermount lighting, and creative upgraded storage. This culinary space flows seamlessly into the dining and living areas. Walk-out from dining area makes access to the fenced, low maintenance private oasis, complete with patio, hot tub, and custom-made pergola, that provides the perfect space for outdoor living and dining. Convenience is key with a main floor laundry room providing to the home's functionality, making laundry a breeze. From the laundry there is easy access to the attached heated double car garage with additional built in storage. Numerous upgrades can be found throughout this charming home. The basement with full height ceilings awaits creative opportunities. Located minutes from parks, golf course, and all amenities, this is a rare opportunity to live in one of the most desirable areas in Port Hope. (id:51532)
Tags
| Property Summary |
|---|
| Building |
|---|
| Land |
|---|
| Level | Rooms | Dimensions |
|---|---|---|
| Main level | Kitchen | 3.16 m x 4.1 m |
| Dining room | 3.16 m x 3.15 m | |
| Living room | 5.43 m x 3.85 m | |
| Primary Bedroom | 3.13 m x 5.65 m | |
| Bedroom | 3.16 m x 3.61 m | |
| Bathroom | 2.44 m x 3.38 m | |
| Bathroom | 3.06 m x 2.46 m | |
| Laundry room | 2.86 m x 2.47 m |
| Features | |||||
|---|---|---|---|---|---|
| Attached Garage | Garage door opener remote(s) | Water Heater - Tankless | |||
| Blinds | Dishwasher | Dryer | |||
| Garage door opener | Microwave | Refrigerator | |||
| Sauna | Stove | Window Coverings | |||
| Central air conditioning | Fireplace(s) | ||||























































