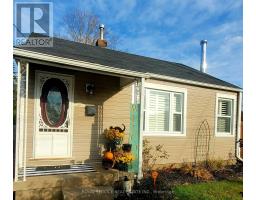64 ALEXANDER STREET, Port Hope, Ontario, CA
Address: 64 ALEXANDER STREET, Port Hope, Ontario
Summary Report Property
- MKT IDX11977843
- Building TypeHouse
- Property TypeSingle Family
- StatusBuy
- Added3 days ago
- Bedrooms4
- Bathrooms1
- Area0 sq. ft.
- DirectionNo Data
- Added On19 Feb 2025
Property Overview
Lakeview 2+2BR Family Home with many upgrades. Pleasant Raised Bungalow faces lake on a large, fenced lot. House well-updated & has enjoyed PHAI remediation including rebuild of decks, mud room & fencing around large lot that is surrounded by forested area, upgraded residences & Lakeviews. Well-located with Lake across the road & pretty nature views. This neighbourhood is undergoing a huge revamp with many homes recently well-renovated and updated. Nearby Greenspace upgrades are in process. This is a great family home with lots of windows & sunroom and decks. An option for growing family or to share space with in/laws or guests. Could transform to an income-generating investment ~ all at the lake's edge. Nature walks at the waterfront nearby. A short stroll to downtown amenities & the Ganaraska River. Raised Bungalow Windows in Lower Level. Newly built Decks, Sunroom, Mudroom, Fence. Ample living space. Big windows. Plenty of parking for multiple cars ~ great for multi-generational living or entertaining in the large back yard. Lot Size: 71.77 ft x 169.49 ft x 73.70 ft x 169.19 (id:51532)
Tags
| Property Summary |
|---|
| Building |
|---|
| Land |
|---|
| Level | Rooms | Dimensions |
|---|---|---|
| Lower level | Other | 5.61 m x 2.97 m |
| Laundry room | 3.73 m x 3.59 m | |
| Bedroom 3 | 3.73 m x 2.6 m | |
| Bedroom 4 | 3.65 m x 2.97 m | |
| Recreational, Games room | 6.81 m x 3.59 m | |
| Main level | Sunroom | 3.1 m x 2.19 m |
| Living room | 5.69 m x 3.39 m | |
| Kitchen | 6.13 m x 3.15 m | |
| Primary Bedroom | 4.52 m x 3.4 m | |
| Bedroom 2 | 3.41 m x 3.16 m | |
| Bathroom | 2.12 m x 2.06 m |
| Features | |||||
|---|---|---|---|---|---|
| Irregular lot size | Flat site | No Garage | |||
| Central air conditioning | |||||




















































