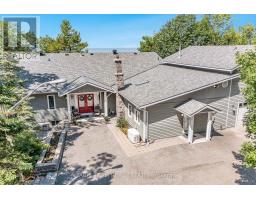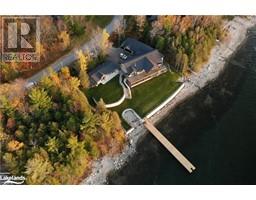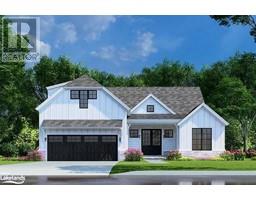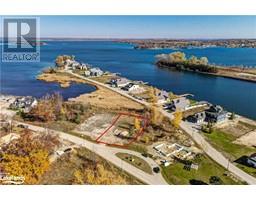427 ANN Street TA77 - Port Mcnicoll, Port McNicoll, Ontario, CA
Address: 427 ANN Street, Port McNicoll, Ontario
Summary Report Property
- MKT ID40619149
- Building TypeHouse
- Property TypeSingle Family
- StatusBuy
- Added19 weeks ago
- Bedrooms3
- Bathrooms1
- Area1661 sq. ft.
- DirectionNo Data
- Added On11 Jul 2024
Property Overview
Top 5 Reasons You Will Love This Home: 1) This charming and inviting home is perfect for a first-time home buyer or a growing family, offering ample space and a warm and welcoming atmosphere 2) Enjoy seamless indoor-outdoor entertaining with a walkout basement, a connecting family room complete with a wet bar, and an outdoor stamped concrete covered patio and hot tub area 3) The backyard offers ample privacy, making it an ideal space for relaxation and outdoor activities 4) Recently updated with impeccable and modern finishes and a kitchen with all new stainless-steel appliances, ensuring a move-in-ready and turn-key experience 5) Located in a highly desirable area, this home provides easy access to all amenities, including a short walk to the Tay Shore Trail and Simcoe County Trail. 1,661 fin.sq.ft. Age 35. Visit our website for more detailed information. (id:51532)
Tags
| Property Summary |
|---|
| Building |
|---|
| Land |
|---|
| Level | Rooms | Dimensions |
|---|---|---|
| Basement | Bedroom | 15'10'' x 12'5'' |
| Family room | 23'8'' x 17'9'' | |
| Main level | 4pc Bathroom | Measurements not available |
| Bedroom | 10'6'' x 9'11'' | |
| Primary Bedroom | 12'1'' x 11'8'' | |
| Sunroom | 11'10'' x 7'11'' | |
| Living room | 16'7'' x 12'1'' | |
| Kitchen | 16'8'' x 12'2'' |
| Features | |||||
|---|---|---|---|---|---|
| Detached Garage | Dryer | Refrigerator | |||
| Stove | Washer | Hot Tub | |||
| Ductless | |||||





















































