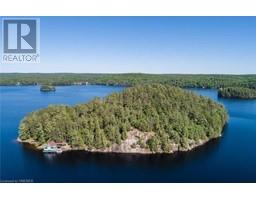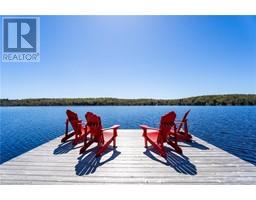76 BRIDGEDALE Road Stephenson, Port Sydney, Ontario, CA
Address: 76 BRIDGEDALE Road, Port Sydney, Ontario
Summary Report Property
- MKT ID40628596
- Building TypeHouse
- Property TypeSingle Family
- StatusBuy
- Added14 weeks ago
- Bedrooms3
- Bathrooms2
- Area1470 sq. ft.
- DirectionNo Data
- Added On13 Aug 2024
Property Overview
3-Bedroom Brick Bungalow with Walk-out Basement on a 202’ x 215’ (0.8 acre) lot in a quiet neighbourhood in beautiful Port Sydney. The open concept living room and dining area features hardwood floors, stone fireplace, and walk-out to a 24-ft balcony overlooking the forested backyard. The eat-in kitchen is just off of the garage for easy access, and offers new cabinets, counter and sink just 8 years ago. Downstairs is a bright family room with stone fireplace, the 3rd bedroom, a 3pc bathroom, laundry facilities and loads of storage space. The basement offers the possibility for an in-law suite with a private entrance in the backyard. The attached, deep (31’ x 16’) garage has interior access, a man door at the front and back, and windows for natural sunlight. Centrally located between Bracebridge and Huntsville, just 20 minutes to both downtown cores. This home is in close proximity to many Muskoka Lifestyle features! 800 METRES: Port Sydney Dam Swimming Area, Indian Landing Picnic Spot great for Paddling the Muskoka River. 2 KMS: Port Sydney Beach, Mary Lake Public Boat Launch, Play Ground and Community Centre. 2.5 KMS: North Granite Ridge Golf Course. 5 KMS: Freshmart, LCBO Outlet, Home Hardware, Ultramar Gas Station with Convenience Store. Elementary School is VK Greer (4.2 kms from house) with school bus transportation. ***TAKE THE SELF-GUIDED VIRUTAL TOUR! (id:51532)
Tags
| Property Summary |
|---|
| Building |
|---|
| Land |
|---|
| Level | Rooms | Dimensions |
|---|---|---|
| Basement | Storage | 10'3'' x 4'2'' |
| Storage | 12'0'' x 8'4'' | |
| Utility room | 11'4'' x 9'7'' | |
| 3pc Bathroom | 7'5'' x 7'5'' | |
| Bedroom | 13'8'' x 12'5'' | |
| Family room | 18'0'' x 17'11'' | |
| Main level | 4pc Bathroom | 8'2'' x 7'6'' |
| Bedroom | 12'7'' x 9'2'' | |
| Primary Bedroom | 12'9'' x 10'10'' | |
| Eat in kitchen | 15'0'' x 10'3'' | |
| Dining room | 11'5'' x 10'3'' | |
| Living room | 17'5'' x 16'5'' |
| Features | |||||
|---|---|---|---|---|---|
| Automatic Garage Door Opener | Attached Garage | Central Vacuum | |||
| Dryer | Refrigerator | Stove | |||
| Washer | Window Coverings | Garage door opener | |||
| None | |||||




























































