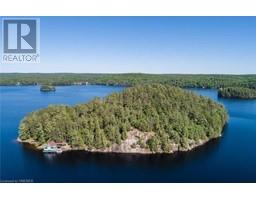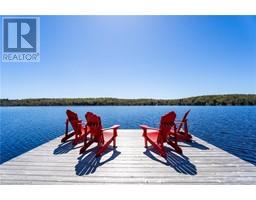769 MUSKOKA RD 10 Huntsville, Port Sydney, Ontario, CA
Address: 769 MUSKOKA RD 10, Port Sydney, Ontario
Summary Report Property
- MKT ID40602928
- Building TypeHouse
- Property TypeSingle Family
- StatusBuy
- Added22 weeks ago
- Bedrooms3
- Bathrooms2
- Area1680 sq. ft.
- DirectionNo Data
- Added On18 Jun 2024
Property Overview
Welcome to this well-maintained 3-bedroom, 2-bathroom home in the picturesque community of Port Sydney. This property features a practical layout, perfect for families or those looking to enjoy a tranquil lifestyle. Inside, you'll find a spacious living area with a cozy atmosphere and a functional kitchen with ample storage and workspace. The comfortable bedrooms provide restful retreats, while two full bathrooms add convenience. The exterior boasts a detached 2-bay garage, ideal for vehicles or additional storage, and a generous yard space, perfect for gardening or outdoor activities. Located in the heart of Port Sydney, this home is close to the scenic Muskoka River and Mary Lake, offering excellent opportunities for boating, fishing, and swimming. Port Sydney Beach, a popular spot for families, is nearby, as are local amenities such as schools, parks, and shops, providing convenience without sacrificing the small-town feel. Outdoor enthusiasts will appreciate the nearby hiking trails and recreational areas. This home is a rare find in Port Sydney, offering a blend of comfort and practicality in a serene setting. Don’t miss the chance to make this charming property your own! (id:51532)
Tags
| Property Summary |
|---|
| Building |
|---|
| Land |
|---|
| Level | Rooms | Dimensions |
|---|---|---|
| Basement | Storage | 3'10'' x 4'0'' |
| Utility room | 4'7'' x 5'9'' | |
| Utility room | 6'8'' x 8'0'' | |
| 2pc Bathroom | Measurements not available | |
| Bedroom | 17'0'' x 8'0'' | |
| Bedroom | 18'2'' x 9'2'' | |
| Main level | Foyer | 5'5'' x 9'3'' |
| Laundry room | 9'10'' x 4'9'' | |
| 4pc Bathroom | Measurements not available | |
| Bedroom | 10'9'' x 10'0'' | |
| Kitchen | 12'0'' x 8'9'' | |
| Dining room | 10'9'' x 8'9'' | |
| Living room | 19'0'' x 7'11'' |
| Features | |||||
|---|---|---|---|---|---|
| Automatic Garage Door Opener | Detached Garage | Dishwasher | |||
| Dryer | Refrigerator | Stove | |||
| Washer | Central air conditioning | ||||





















































