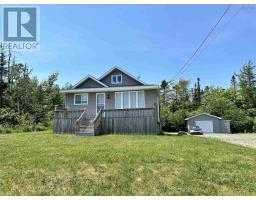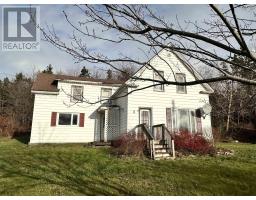33 Earl Court, Porters Lake, Nova Scotia, CA
Address: 33 Earl Court, Porters Lake, Nova Scotia
Summary Report Property
- MKT ID202428007
- Building TypeHouse
- Property TypeSingle Family
- StatusBuy
- Added7 weeks ago
- Bedrooms3
- Bathrooms2
- Area2128 sq. ft.
- DirectionNo Data
- Added On09 Dec 2024
Property Overview
Amazing family home in a very quiet subdivision right in the heart of Porters Lake, this property does not need anything, just move in! This 3 bedroom, two bathroom bungalow with covered verandah is situated on a private 3/4 of an acre lot with a fire pit, two sheds, and a new back deck with included hot tub. On the main level you will enjoy a combination dining and kitchen, main floor laundry room, bright living room with door to the front covered deck, 4 piece bathroom, primary with walk-in closet and a second main floor bedroom. Downstairs has a secondary suite perfect for multigenerational living with kitchen, large bedroom, living room, 3 piece bathroom with stand-in shower and a den/office with a closet that could be a 4th bedroom (window does not meet egress). This home has seen many updates such as new septic field bed in 2012, shingles replaced 2015 and ducted heat pump installed, hot water heater in 2019, deep well pump in 2020, new oil tank 2023 and generator panel installed with included generator. One other great feature is deeded lake access on Porters Lake. Be sure to book a private viewing, quick closing possible! (id:51532)
Tags
| Property Summary |
|---|
| Building |
|---|
| Level | Rooms | Dimensions |
|---|---|---|
| Basement | Kitchen | 15.3 x 12.7 |
| Bedroom | 11.5 x 12.6 | |
| Recreational, Games room | 16.5 x 14.9 | |
| Bath (# pieces 1-6) | 5.11 x 10.6 | |
| Den | 10.7 x 12.8 | |
| Utility room | 7.5 x 13.9 | |
| Main level | Foyer | 3.11 x 4.2 |
| Living room | 17.7 x 13.9 | |
| Kitchen | 9 x 12.8 | |
| Dining room | 12.3 x 12.8 | |
| Laundry room | 4.10 x 7.8 | |
| Bath (# pieces 1-6) | 6.2 x 9.11 | |
| Primary Bedroom | 9.11 x 14.1 | |
| Other | 3.6 x 1.11 walk-in closet | |
| Bedroom | 9.11 x 10 |
| Features | |||||
|---|---|---|---|---|---|
| Treed | Gravel | Range - Electric | |||
| Dishwasher | Dryer - Electric | Washer | |||
| Refrigerator | Hot Tub | Walk out | |||
| Heat Pump | |||||

































































