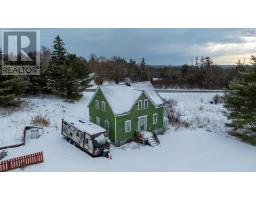Lot 10 Sugarwood Court, Porters Lake, Nova Scotia, CA
Address: Lot 10 Sugarwood Court, Porters Lake, Nova Scotia
Summary Report Property
- MKT ID202420370
- Building TypeHouse
- Property TypeSingle Family
- StatusBuy
- Added26 weeks ago
- Bedrooms3
- Bathrooms2
- Area1482 sq. ft.
- DirectionNo Data
- Added On22 Aug 2024
Property Overview
Welcome to the extremely popular Nature Ridge subdivision in beautiful Porters Lake where Nature Ridge Homes is proud to bring you the quality and custom craftmanship you?ve grown accustomed to at a very affordable price. One level living at its finest, this functional layout features 3 generously sized bedrooms all with direct access to the main living area and a primary bedroom that features a huge walk-in closet and 4PC ensuite. The two secondary bedrooms share a Jack and Jill 4PC bathroom for added convenience. A sprawling kitchen with huge centre island overlooks the living room making this design an entertainers dream. This model also features an attached single car garage with large utility room which provides access to the home through a spacious mud room/ laundry room with two closets for added storage. The front covered porch provides a cozy entrance to the front of the home and adds exceptional curb appeal with two decorative pillars. The slab on grade style home coupled with an extremely level lot offers a comfortable walkout for a rear patio and a perfect canvass for an outdoor living area. Don?t miss out on exceptional quality new construction in a hugely desirable area with a 10 Year Atlantic New Home Warranty to ease your mind. (id:51532)
Tags
| Property Summary |
|---|
| Building |
|---|
| Level | Rooms | Dimensions |
|---|---|---|
| Main level | Living room | 19.8 x 16.3 |
| Kitchen | 19.8 x 12.9 | |
| Dining room | Combined | |
| Primary Bedroom | 14.9 x 12.5 | |
| Ensuite (# pieces 2-6) | 9.2 x 8.8 | |
| Other | 9.3 x 8.6 walk in | |
| Bedroom | 12.10 x 11.2 | |
| Bedroom | 12.10 x 11.2 | |
| Bath (# pieces 1-6) | 8.4 x 6.0 | |
| Laundry room | 19.9 x 7.0 | |
| Mud room | combined | |
| Utility room | 8.4 x 6.7 |
| Features | |||||
|---|---|---|---|---|---|
| Treed | Level | Garage | |||
| Gravel | Heat Pump | ||||
















