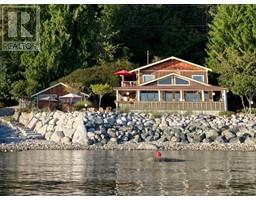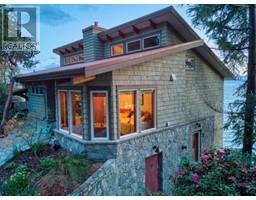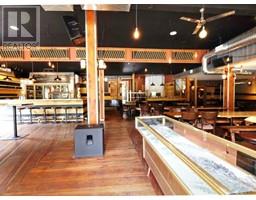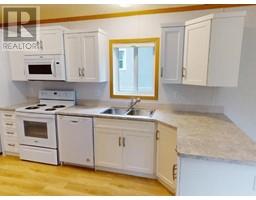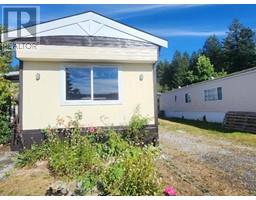2108 MAHOOD ROAD, Powell River, British Columbia, CA
Address: 2108 MAHOOD ROAD, Powell River, British Columbia
Summary Report Property
- MKT ID18129
- Building TypeHouse
- Property TypeSingle Family
- StatusBuy
- Added22 weeks ago
- Bedrooms3
- Bathrooms4
- Area3332 sq. ft.
- DirectionNo Data
- Added On17 Jun 2024
Property Overview
Discover the lifestyle of your dreams where nature flourishes and the river meets the sea. This wide fronting 1 acre waterfront property enjoys privacy and tranquility in a secluded bay on the Sunshine Coast. Recently updated this main-level-entry home enjoys natural light and views throughout, with an open plan and full walk-out basement. The gently sloping property is fully fenced and landscaped, with natural elements, decks, patios and retaining walls on a no-thru road. Launch your boat from your back yard, or enjoy an afternoon on the beach, mornings taking in the sunrise or peaceful evenings by the seaside as you watch the salmon spawn, black bears, seals, and eagles. The kitchen features brand new ceiling height Merit cabinets, quartz counters, tile backsplash and waterfall island. The main level has just received high-end Italian porcelain tiles. Main-level-master bedroom has walk-thru closet & ensuite with clawfoot tub, plus spare room and office. Don't miss out! (id:51532)
Tags
| Property Summary |
|---|
| Building |
|---|
| Level | Rooms | Dimensions |
|---|---|---|
| Basement | Foyer | 13 ft x 8 ft |
| 2pc Bathroom | Measurements not available | |
| Bedroom | 14 ft x 13 ft | |
| 4pc Bathroom | Measurements not available | |
| Recreational, Games room | 20 ft x 33 ft | |
| Workshop | 7 ft x 13 ft | |
| Main level | Foyer | 10 ft x 8 ft |
| Living room | 16 ft x 20 ft | |
| Dining room | 10 ft x 14 ft | |
| Kitchen | 15 ft x 17 ft | |
| Primary Bedroom | 14 ft x 16 ft | |
| 3pc Bathroom | Measurements not available | |
| Bedroom | 11 ft x 11 ft | |
| 3pc Ensuite bath | Measurements not available | |
| Laundry room | 9 ft x 10 ft | |
| Den | 11 ft x 13 ft |
| Features | |||||
|---|---|---|---|---|---|
| Acreage | Cul-de-sac | Private setting | |||
| Southern exposure | Other | ||||





















































































