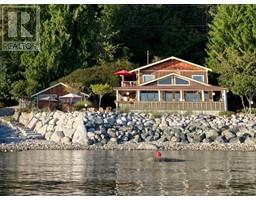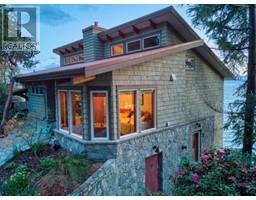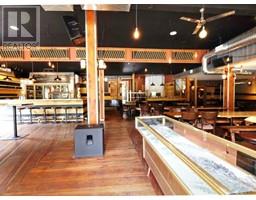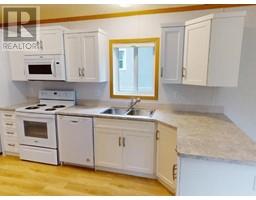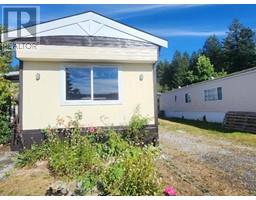8745 PATRICIA ROAD, Powell River, British Columbia, CA
Address: 8745 PATRICIA ROAD, Powell River, British Columbia
Summary Report Property
- MKT ID17897
- Building TypeHouse
- Property TypeSingle Family
- StatusBuy
- Added18 weeks ago
- Bedrooms4
- Bathrooms4
- Area3793 sq. ft.
- DirectionNo Data
- Added On16 Jul 2024
Property Overview
Discover your waterfront retreat on the Sunshine Coast. 8745 Patricia Road is located in the qathet Regional District just minutes south of the municipality of Powell River. With over half an acre of gently sloping landscaped lot meeting 88' of walk on beachfront. The custom designed home features an open plan with natural light and stunning views throughout. The main level offers formal entry, home office, great room with pellet stove and custom teak kitchen featuring eat-up butcher-block top island with prep sink and tile backsplash, formal dining room and hardwood floors throughout. Upstairs offers two guest rooms, four-piece main bathroom and massive primary bedroom with walk-thru closet and beautifully updated ensuite featuring soaker tub and tiled shower with river rock floor. A full basement provides room for guests and entertainment, and the property includes an RV pad with services. Multiple ocean front decks and patios create an ideal seaside hang out. Don't miss out! Contact Josh Statham 604.223.5674 (id:51532)
Tags
| Property Summary |
|---|
| Building |
|---|
| Level | Rooms | Dimensions |
|---|---|---|
| Above | Primary Bedroom | 16 ft x 19 ft |
| 4pc Bathroom | Measurements not available | |
| 5pc Ensuite bath | Measurements not available | |
| Bedroom | 10 ft x 12 ft | |
| Bedroom | 11 ft x 12 ft | |
| Basement | 3pc Bathroom | Measurements not available |
| Bedroom | 16 ft x 12 ft | |
| Recreational, Games room | 19 ft x 20 ft | |
| Workshop | 21 ft x 12 ft | |
| Main level | Foyer | 15 ft x 12 ft |
| Living room | 19 ft x 18 ft | |
| Dining room | 10 ft x 14 ft | |
| Kitchen | 12 ft x 14 ft | |
| 2pc Bathroom | Measurements not available | |
| Bedroom | 17 ft x 10 ft | |
| Family room | 14 ft x 11 ft | |
| Laundry room | 6 ft x 11 ft |
| Features | |||||
|---|---|---|---|---|---|
| Private setting | Southern exposure | Other | |||
| Central Vacuum | |||||



























































































