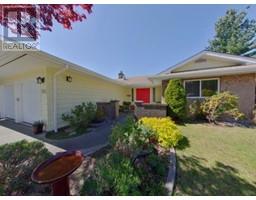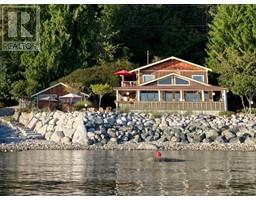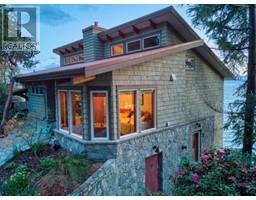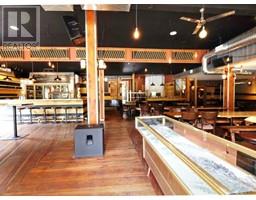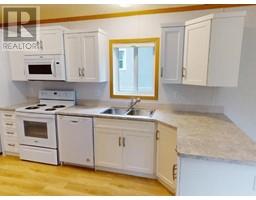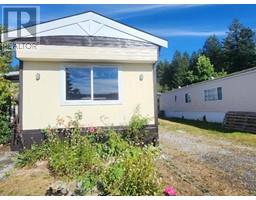3394 MARINE AVE, Powell River, British Columbia, CA
Address: 3394 MARINE AVE, Powell River, British Columbia
Summary Report Property
- MKT ID18304
- Building TypeHouse
- Property TypeSingle Family
- StatusBuy
- Added14 weeks ago
- Bedrooms5
- Bathrooms3
- Area2824 sq. ft.
- DirectionNo Data
- Added On11 Aug 2024
Property Overview
Discover this fantastic 1954-built family home with over 2800 sqft of living space. The 4 bedrooms and an office offer privacy and charm, perfect for your family's needs. The well-appointed floor plan features a remodeled custom kitchen with a built-in eating nook and a large dining room, ideal for family gatherings. French doors open into the spacious living room, leading to an almost 500 sqft outdoor patio, perfect for relaxing and entertaining. The primary bedroom has its own walkout deck and a 4-piece ensuite bathroom, offering a private retreat. Enjoy breathtaking sunsets from the expansive 33' deck. The paved driveway and parking areas are easy to maintain, providing ample space for vehicles, toys, and more. The property includes a 2-car garage, parking for 6+ vehicles, RV/boat parking, and an attached powered workshop, all situated on 0.67 acres with carriage home potential. Located just 1 block from the beach and the Pacific Point Store, this well-hidden gem is a must-see. Call Meaghan Westie RE/MAX Powell River for any Real Estate inquiries! (id:51532)
Tags
| Property Summary |
|---|
| Building |
|---|
| Level | Rooms | Dimensions |
|---|---|---|
| Above | Primary Bedroom | 18 ft x 11 ft ,9 in |
| 4pc Bathroom | Measurements not available | |
| Bedroom | 14 ft ,11 in x 14 ft ,11 in | |
| Bedroom | 14 ft ,10 in x 11 ft ,3 in | |
| Bedroom | 11 ft x 8 ft ,4 in | |
| 4pc Ensuite bath | Measurements not available | |
| Main level | Foyer | 8 ft x 7 ft |
| Living room | 26 ft x 14 ft ,10 in | |
| Dining room | 17 ft ,11 in x 11 ft ,7 in | |
| Kitchen | 12 ft x 13 ft ,6 in | |
| 2pc Bathroom | Measurements not available | |
| Laundry room | 7 ft ,10 in x 8 ft ,4 in | |
| Dining room | 17 ft ,11 in x 11 ft ,7 in | |
| Bedroom | 10 ft ,5 in x 8 ft ,9 in | |
| Other | 7 ft ,10 in x 5 ft ,10 in | |
| Dining nook | 8 ft ,1 in x 13 ft ,7 in |
| Features | |||||
|---|---|---|---|---|---|
| Central location | Southern exposure | Other | |||
| Other | Visitor Parking | None | |||










































