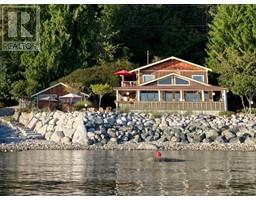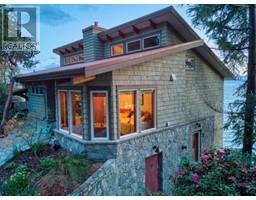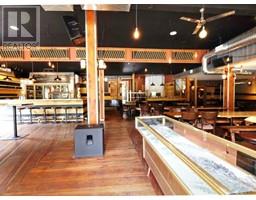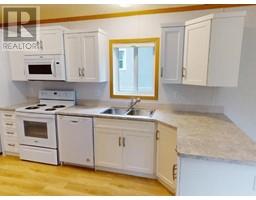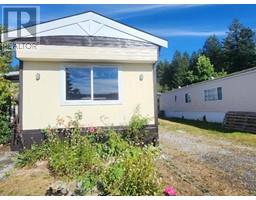3411 CARIBOO AVE, Powell River, British Columbia, CA
Address: 3411 CARIBOO AVE, Powell River, British Columbia
Summary Report Property
- MKT ID18009
- Building TypeHouse
- Property TypeSingle Family
- StatusBuy
- Added22 weeks ago
- Bedrooms3
- Bathrooms3
- Area2557 sq. ft.
- DirectionNo Data
- Added On17 Jun 2024
Property Overview
Welcome to your dream home with stunning ocean views! This 1978-built beauty offers a convenient main level entry with a basement down, totaling 2557 sq ft of spacious living. Hardwood floors grace the interior, leading to a large deck accessible from the primary bedroom, living room, and dining area--perfect for providing the perfect setting for relaxation and entertaining against the backdrop of the serene ocean vistas. With 3 bedrooms and 3 bathrooms, including a primary suite with walk-in closet and ensuite, this home effortlessly combines comfort and style. Outside, the 0.22-acre lot boasts tiered garden areas, ideal for green thumbs. A double car garage with an EV car charger adds convenience, while the amazing neighborhood offers proximity to markets and trails, ensuring both convenience and adventure. Don't miss out on this coastal paradise! (id:51532)
Tags
| Property Summary |
|---|
| Building |
|---|
| Level | Rooms | Dimensions |
|---|---|---|
| Basement | 3pc Bathroom | Measurements not available |
| Bedroom | 10 ft x 13 ft ,3 in | |
| Kitchen | 10 ft ,8 in x 13 ft ,6 in | |
| Family room | 16 ft x 13 ft ,3 in | |
| Other | 10 ft ,9 in x 5 ft ,10 in | |
| Workshop | 12 ft ,4 in x 11 ft ,11 in | |
| Laundry room | 5 ft ,7 in x 10 ft ,9 in | |
| Main level | Foyer | 7 ft ,5 in x 8 ft ,1 in |
| Living room | 18 ft ,4 in x 13 ft ,7 in | |
| Dining room | 9 ft ,11 in x 11 ft | |
| Kitchen | 8 ft ,6 in x 10 ft ,10 in | |
| Primary Bedroom | 13 ft ,5 in x 11 ft ,4 in | |
| 4pc Bathroom | Measurements not available | |
| Dining nook | 6 ft ,5 in x 8 ft ,8 in | |
| Bedroom | 9 ft ,11 in x 13 ft ,2 in | |
| 3pc Ensuite bath | Measurements not available |
| Features | |||||
|---|---|---|---|---|---|
| Central location | Southern exposure | Other | |||
| Central Vacuum | None | ||||
















































