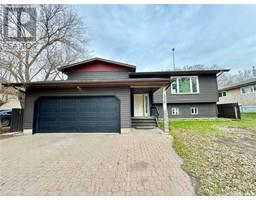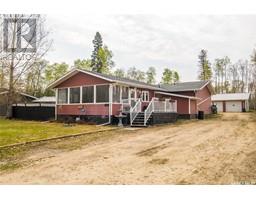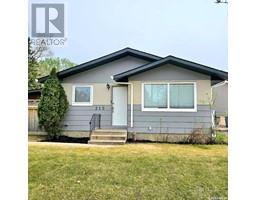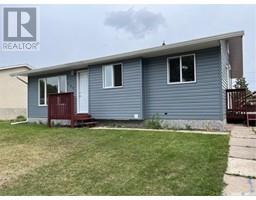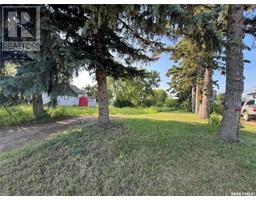2869 Wyllie CRESCENT Carlton Park, Prince Albert, Saskatchewan, CA
Address: 2869 Wyllie CRESCENT, Prince Albert, Saskatchewan
4 Beds2 Baths1096 sqftStatus: Buy Views : 691
Price
$289,500
Summary Report Property
- MKT IDSK978326
- Building TypeHouse
- Property TypeSingle Family
- StatusBuy
- Added14 weeks ago
- Bedrooms4
- Bathrooms2
- Area1096 sq. ft.
- DirectionNo Data
- Added On13 Aug 2024
Property Overview
Don't miss this one! Fantastic location and 100% move in ready. This fully developed 4 bedroom, 2 bathroom 4 level split provides a beautiful upgraded custom U shaped kitchen with combined dining, huge front living room and a ton of natural light. The top level details 3 of the 4 bedrooms with the lower levels supplying 2 additional living/recreational areas and loads of storage space. The exterior of the property comes fully landscaped, fully fenced and is equipped with 2 sheds and a super single detached heated garage. (id:51532)
Tags
| Property Summary |
|---|
Property Type
Single Family
Building Type
House
Square Footage
1096 sqft
Title
Freehold
Neighbourhood Name
Carlton Park
Land Size
7316 sqft
Built in
1977
Parking Type
Detached Garage,Heated Garage,Parking Space(s)(5)
| Building |
|---|
Bathrooms
Total
4
Interior Features
Appliances Included
Washer, Refrigerator, Dishwasher, Dryer, Microwave, Window Coverings, Garage door opener remote(s), Hood Fan, Storage Shed, Stove
Basement Type
Full (Finished)
Building Features
Features
Treed, Rectangular, Sump Pump
Split Level Style
Split level
Square Footage
1096 sqft
Structures
Patio(s)
Heating & Cooling
Heating Type
Forced air
Parking
Parking Type
Detached Garage,Heated Garage,Parking Space(s)(5)
| Land |
|---|
Lot Features
Fencing
Fence
| Level | Rooms | Dimensions |
|---|---|---|
| Second level | Primary Bedroom | 11 ft ,8 in x 11 ft ,5 in |
| Bedroom | 13 ft ,5 in x 8 ft ,1 in | |
| Bedroom | 9 ft ,11 in x 8 ft ,5 in | |
| 4pc Bathroom | 11 ft ,5 in x 4 ft ,11 in | |
| Third level | Family room | 17 ft x 10 ft ,10 in |
| Bedroom | 11 ft ,5 in x 11 ft | |
| Laundry room | 7 ft ,11 in x 7 ft ,5 in | |
| Basement | Den | 11 ft ,9 in x 10 ft ,9 in |
| 3pc Bathroom | 10 ft ,3 in x 5 ft ,10 in | |
| Storage | 13 ft ,7 in x 11 ft ,2 in | |
| Utility room | 10 ft ,11 in x 8 ft ,8 in | |
| Main level | Dining room | 10 ft x 9 ft ,5 in |
| Living room | 21 ft ,3 in x 13 ft ,5 in | |
| Kitchen | 11 ft ,3 in x 9 ft ,5 in |
| Features | |||||
|---|---|---|---|---|---|
| Treed | Rectangular | Sump Pump | |||
| Detached Garage | Heated Garage | Parking Space(s)(5) | |||
| Washer | Refrigerator | Dishwasher | |||
| Dryer | Microwave | Window Coverings | |||
| Garage door opener remote(s) | Hood Fan | Storage Shed | |||
| Stove | |||||




















