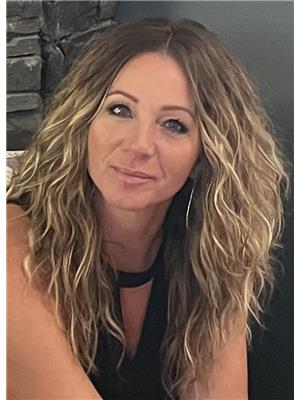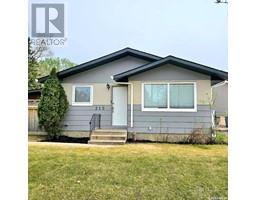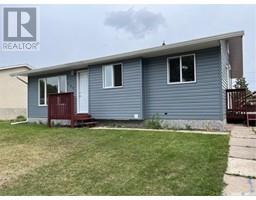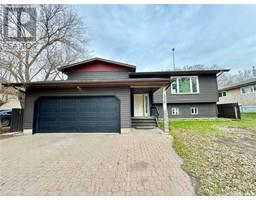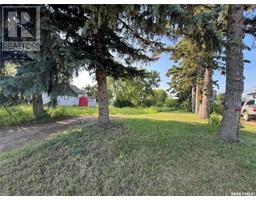3 211 20th STREET W West Hill PA, Prince Albert, Saskatchewan, CA
Address: 3 211 20th STREET W, Prince Albert, Saskatchewan
Summary Report Property
- MKT IDSK969254
- Building TypeRow / Townhouse
- Property TypeSingle Family
- StatusBuy
- Added13 weeks ago
- Bedrooms3
- Bathrooms3
- Area2600 sq. ft.
- DirectionNo Data
- Added On17 Aug 2024
Property Overview
Welcome to gorgeous #3 Rideau Ridge where you will be greeted by 2600 square feet of absolute beauty! If open concept is what you're looking for, the enormous living, kitchen and dining areas with gas fireplace will be sure to please. A large theatre/bonus room and 2 piece bathroom complete the main floor. Up the grand split staircase, you'll find 3 very bright and spacious bedrooms, a jacuzzi soaker tub in the huge ensuite, a large gym/library/nursery off the primary suite, an additional 4 piece main bathroom and convenient laundry room. This massive two storey home boasts 9 foot ceilings, granite counters, custom cabinetry, stainless appliances, and hardwood flooring throughout. The building construction is ICF partition walls with triple glazed low E windows, an HRV Ventilation system, R-20 wall and R-40 ceiling insulation and solid core interior doors. Be sure to call today for your private viewing! (id:51532)
Tags
| Property Summary |
|---|
| Building |
|---|
| Land |
|---|
| Level | Rooms | Dimensions |
|---|---|---|
| Second level | Laundry room | 5'11" x 5'7" |
| Bedroom | 13'10" x 16'8" | |
| 4pc Ensuite bath | 7'10" x 11'2" | |
| Bonus Room | 13'10" x 14'1" | |
| Bedroom | 11'10" x 13'8" | |
| Bedroom | 9'5" x 14'10" | |
| 4pc Bathroom | 5'2" x 12'7" | |
| Main level | Foyer | 13'8" x 6'4" |
| Living room | 13'9" x 18'6" | |
| Kitchen | 18'3" x 17'9" | |
| Dining room | 8'6" x 10'5" | |
| 2pc Bathroom | 5'4' x 8'3" | |
| Family room | 13'9" x 17'10" |
| Features | |||||
|---|---|---|---|---|---|
| Paved driveway | Attached Garage | Parking Pad | |||
| Heated Garage | Parking Space(s)(3) | Washer | |||
| Refrigerator | Dishwasher | Dryer | |||
| Microwave | Garage door opener remote(s) | Stove | |||
| Central air conditioning | |||||





















