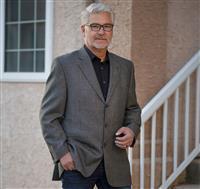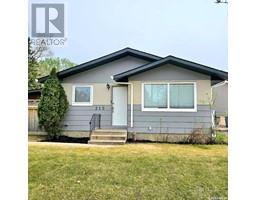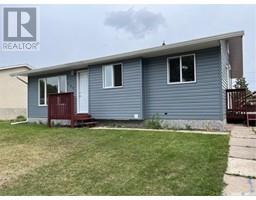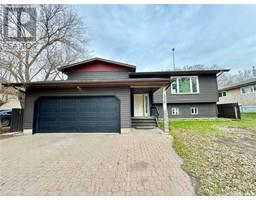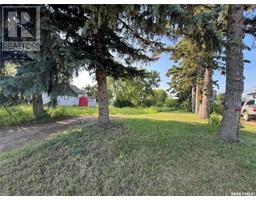333 27th STREET W West Hill PA, Prince Albert, Saskatchewan, CA
Address: 333 27th STREET W, Prince Albert, Saskatchewan
4 Beds3 Baths1242 sqftStatus: Buy Views : 50
Price
$284,900
Summary Report Property
- MKT IDSK981430
- Building TypeHouse
- Property TypeSingle Family
- StatusBuy
- Added13 weeks ago
- Bedrooms4
- Bathrooms3
- Area1242 sq. ft.
- DirectionNo Data
- Added On22 Aug 2024
Property Overview
A suite deal! Charming West Hill home with a great location. Bright and open 1242/sq. ft. split level. Features include a large kitchen, dining room kitchen combination and 3 + 1 bedrooms with a bath and 3/4. The suite is self contained with separate power meter and entrance. Shite has large windows with a view to the south. Large single garage is attached to a breezeway. Yard is fenced with garden area and patio. Call to make arrangements for an exclusive showing. (id:51532)
Tags
| Property Summary |
|---|
Property Type
Single Family
Building Type
House
Square Footage
1242 sqft
Title
Freehold
Neighbourhood Name
West Hill PA
Land Size
7308 sqft
Built in
1967
Parking Type
Attached Garage,Parking Pad,RV,Parking Space(s)(6)
| Building |
|---|
Bathrooms
Total
4
Interior Features
Appliances Included
Washer, Refrigerator, Dishwasher, Dryer, Microwave, Alarm System, Freezer, Window Coverings, Garage door opener remote(s), Storage Shed, Stove
Basement Type
Full (Finished)
Building Features
Features
Treed, Lane, Rectangular
Split Level Style
Split level
Square Footage
1242 sqft
Fire Protection
Alarm system
Structures
Patio(s)
Heating & Cooling
Cooling
Wall unit
Heating Type
Forced air
Parking
Parking Type
Attached Garage,Parking Pad,RV,Parking Space(s)(6)
| Land |
|---|
Lot Features
Fencing
Fence
| Level | Rooms | Dimensions |
|---|---|---|
| Second level | Bedroom | 10 ft ,1 in x 9 ft ,9 in |
| Bedroom | 11 ft ,3 in x 10 ft ,8 in | |
| Bedroom | 12 ft ,2 in x 10 ft ,1 in | |
| 4pc Bathroom | 11 ft ,3 in x 5 ft ,6 in | |
| Basement | Laundry room | 5 ft ,7 in x 3 ft ,4 in |
| Kitchen | 12 ft ,3 in x 10 ft ,9 in | |
| Living room | 10 ft ,11 in x 9 ft ,8 in | |
| Bedroom | 10 ft ,3 in x 9 ft ,6 in | |
| 4pc Bathroom | 7 ft ,8 in x 4 ft ,11 in | |
| 3pc Bathroom | 7 ft ,6 in x 4 ft ,8 in | |
| Family room | 16 ft ,1 in x 11 ft ,5 in | |
| Den | 7 ft ,9 in x 7 ft ,5 in | |
| Storage | 9 ft ,9 in x 9 ft ,10 in | |
| Laundry room | 8 ft x 5 ft | |
| Main level | Kitchen | 8 ft ,11 in x 8 ft |
| Dining room | 14 ft x 9 ft ,9 in | |
| Living room | 11 ft ,11 in x 12 ft |
| Features | |||||
|---|---|---|---|---|---|
| Treed | Lane | Rectangular | |||
| Attached Garage | Parking Pad | RV | |||
| Parking Space(s)(6) | Washer | Refrigerator | |||
| Dishwasher | Dryer | Microwave | |||
| Alarm System | Freezer | Window Coverings | |||
| Garage door opener remote(s) | Storage Shed | Stove | |||
| Wall unit | |||||





























