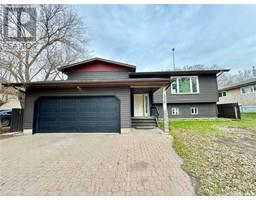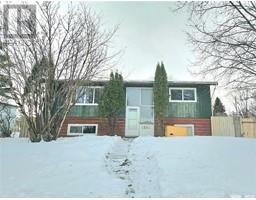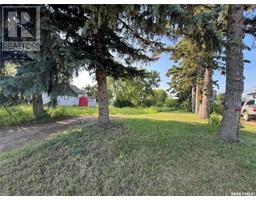375 Southwood DRIVE SouthWood, Prince Albert, Saskatchewan, CA
Address: 375 Southwood DRIVE, Prince Albert, Saskatchewan
4 Beds2 Baths899 sqftStatus: Buy Views : 861
Price
$349,900
Summary Report Property
- MKT IDSK990752
- Building TypeHouse
- Property TypeSingle Family
- StatusBuy
- Added1 weeks ago
- Bedrooms4
- Bathrooms2
- Area899 sq. ft.
- DirectionNo Data
- Added On17 Dec 2024
Property Overview
Experience modern living in this newer 4-bedroom, 2-bathroom family home designed for comfort and convenience. Bathed in natural light, this property features beautiful hardwood and laminate flooring throughout. The open-concept kitchen flows seamlessly into the living area, perfect for family gatherings. Enjoy the outdoors with patio doors leading to a spacious deck and a large backyard that backs onto open space. Additional highlights include central air conditioning for those warm days, fresh paint for a clean look, and a double detached garage offering ample storage. Located in a friendly neighborhood with easy access to all amenities, this home is a perfect fit for any family! (id:51532)
Tags
| Property Summary |
|---|
Property Type
Single Family
Building Type
House
Square Footage
899 sqft
Title
Freehold
Neighbourhood Name
SouthWood
Land Size
5664 sqft
Built in
2006
Parking Type
Detached Garage,Gravel,Parking Space(s)(5)
| Building |
|---|
Bathrooms
Total
4
Interior Features
Appliances Included
Washer, Refrigerator, Dishwasher, Dryer, Window Coverings, Storage Shed, Stove
Basement Type
Full (Finished)
Building Features
Features
Treed
Architecture Style
Bi-level
Square Footage
899 sqft
Structures
Deck
Heating & Cooling
Heating Type
Forced air
Parking
Parking Type
Detached Garage,Gravel,Parking Space(s)(5)
| Land |
|---|
Lot Features
Fencing
Fence
| Level | Rooms | Dimensions |
|---|---|---|
| Basement | Other | 12 ft ,6 in x 16 ft ,3 in |
| Bedroom | 11 ft ,1 in x 13 ft ,1 in | |
| Bedroom | 10 ft ,10 in x 12 ft ,6 in | |
| 3pc Bathroom | 5 ft x 7 ft ,10 in | |
| Storage | 3 ft x 15 ft | |
| Utility room | 8 ft ,7 in x 11 ft ,10 in | |
| Main level | Foyer | 6 ft ,5 in x 9 ft ,4 in |
| Kitchen | 11 ft ,4 in x 12 ft ,1 in | |
| Dining room | 7 ft ,5 in x 9 ft | |
| Living room | 11 ft ,11 in x 17 ft | |
| Primary Bedroom | 10 ft ,11 in x 11 ft ,3 in | |
| Bedroom | 8 ft ,5 in x 9 ft ,4 in | |
| 4pc Bathroom | 5 ft x 10 ft ,9 in |
| Features | |||||
|---|---|---|---|---|---|
| Treed | Detached Garage | Gravel | |||
| Parking Space(s)(5) | Washer | Refrigerator | |||
| Dishwasher | Dryer | Window Coverings | |||
| Storage Shed | Stove | ||||








































































