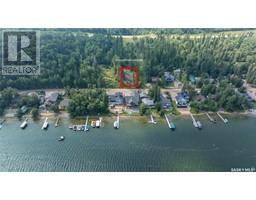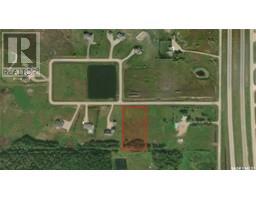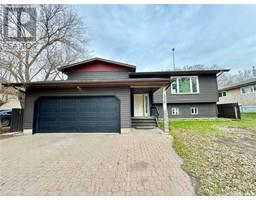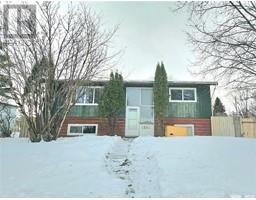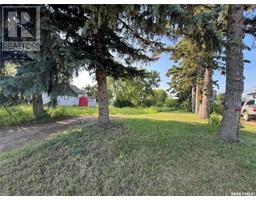53 21st STREET E East Hill, Prince Albert, Saskatchewan, CA
Address: 53 21st STREET E, Prince Albert, Saskatchewan
Summary Report Property
- MKT IDSK995409
- Building TypeHouse
- Property TypeSingle Family
- StatusBuy
- Added2 weeks ago
- Bedrooms4
- Bathrooms2
- Area1141 sq. ft.
- DirectionNo Data
- Added On08 Feb 2025
Property Overview
This stunning renovated 1¾ storey home in East Hill blends character with modern updates. Recent improvements include fresh paint throughout, new luxury vinyl flooring in the back porch, kitchen and upstairs bathroom, as well as updated appliances. The kitchen also features a new countertop, sleek subway tile backsplash and refinished cabinets with new hardware. Laminate flooring has been added to the 2nd level bedrooms and the basement family room and bedroom. A bright sunroom welcomes you inside, offering an inviting space filled with natural light. The main floor offers a formal dining area, a renovated galley kitchen with a South facing window, a cozy living room with an electric fireplace framed by a striking brick surround and a den area. Upstairs there are 3 spacious bedrooms accompanied by a charming 3 piece bathroom with a classic clawfoot tub. The fully finished basement provides a family room, a 4th bedroom, laundry/utility room and a 3 piece bathroom that features heated tile flooring and a standup shower with new white tile surround. Other notable updates include light fixtures throughout, refinished maple hardwood flooring in the dining room, living room, den and sunroom, as well as white vinyl windows throughout, except in the sunroom and back porch. The beautifully landscaped and fully fenced yard is designed for both relaxation and entertaining. There is a large South facing two tiered deck, a patio area, a natural gas bbq hookup and 4 large raised custom garden beds that enhance the outdoor space, while the oversized detached heated single garage with a new natural gas heater adds convenience. Ideally located near schools, parks and rinks. Schedule your viewing today! (id:51532)
Tags
| Property Summary |
|---|
| Building |
|---|
| Land |
|---|
| Level | Rooms | Dimensions |
|---|---|---|
| Second level | Bedroom | 9 ft ,6 in x 10 ft ,5 in |
| Bedroom | 9 ft ,6 in x 12 ft ,6 in | |
| 3pc Bathroom | 13 ft x 6 ft ,10 in | |
| Primary Bedroom | 10 ft ,3 in x 12 ft ,9 in | |
| Basement | Family room | 11 ft ,4 in x 15 ft ,2 in |
| Bedroom | 10 ft ,1 in x 9 ft ,9 in | |
| Laundry room | 7 ft ,5 in x 15 ft ,6 in | |
| 3pc Bathroom | 3 ft ,7 in x 6 ft ,8 in | |
| Main level | Kitchen | 14 ft ,8 in x 10 ft ,4 in |
| Dining room | 12 ft ,5 in x 9 ft ,10 in | |
| Living room | 10 ft ,3 in x 15 ft ,7 in | |
| Den | 10 ft ,2 in x 9 ft ,4 in | |
| Sunroom | 11 ft ,3 in x 7 ft ,7 in | |
| Mud room | 7 ft ,1 in x 5 ft ,6 in |
| Features | |||||
|---|---|---|---|---|---|
| Treed | Rectangular | Detached Garage | |||
| Gravel | Heated Garage | Parking Space(s)(4) | |||
| Washer | Refrigerator | Dishwasher | |||
| Dryer | Garage door opener remote(s) | Storage Shed | |||
| Stove | Central air conditioning | ||||






















































