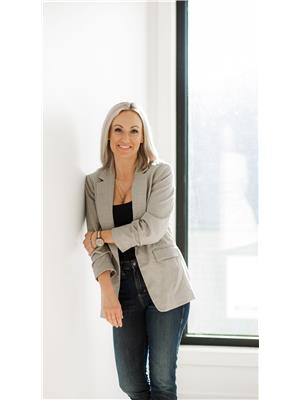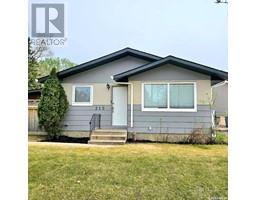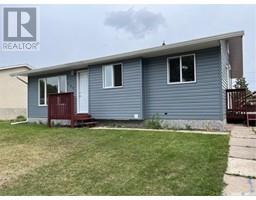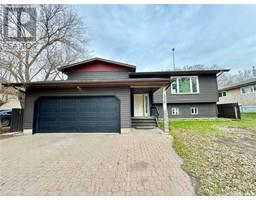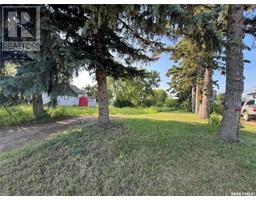531 MAHON DRIVE SouthHill, Prince Albert, Saskatchewan, CA
Address: 531 MAHON DRIVE, Prince Albert, Saskatchewan
Summary Report Property
- MKT IDSK974211
- Building TypeHouse
- Property TypeSingle Family
- StatusBuy
- Added18 weeks ago
- Bedrooms4
- Bathrooms3
- Area1239 sq. ft.
- DirectionNo Data
- Added On17 Jul 2024
Property Overview
Lovely Family home conveniently located on a peaceful South Hill Cul De Sac. 1239sq ft Bi-level features an open floor plan with a very homey feel. Main floor provides a spacious living room area with large bay window, and gleaming hardwood floors. Recently updated kitchen offers beautiful new counter-tops, subway tile back splash, and large butlers sink. Combined dining are boasts tons of room for a large family table with patio doors to sizeable upper deck area, perfect for entertaining or relaxation. Spacious Master bedroom features 3 pc ensuite and nice sized closets. 2 extra bedrooms and 4 pc bath with jacuzzi tub complete the main level. Lower level is fully developed with large windows which provided a lot of natural light. Family room is extremely cozy featuring a lovely corner gas fireplace. Den area would be perfect for home office, gym, or toy room. 4th bedroom, upgraded 3 pc bath, and laundry/storage area finish this level. Updates include, some new windows, new fence, deck, shingles, soffits & eaves, most appliances, central vac unit, concrete driveway, and exterior stone. Double Car attached Garage is fully insulated & features in floor heating system. Beautifully landscaped yard is fenced and backs onto green space/rotary trail & is super close to large park and hospital. Quick Possession is available! (id:51532)
Tags
| Property Summary |
|---|
| Building |
|---|
| Land |
|---|
| Level | Rooms | Dimensions |
|---|---|---|
| Basement | Family room | Measurements not available x 16 ft |
| Den | 14'05 x 12'01 | |
| Laundry room | 11 ft x 10 ft | |
| 3pc Bathroom | Measurements not available x 5 ft | |
| Bedroom | 14 ft x Measurements not available | |
| Main level | Dining room | 14'03 x 9'03 |
| Kitchen | 12'04 x 10'09 | |
| Living room | 19'11 x 14'10 | |
| 4pc Bathroom | 7 ft x 8 ft | |
| Bedroom | 9'06 x 11'02 | |
| Bedroom | 8'11 x 9'04 | |
| Primary Bedroom | 12'09 x 12'05 | |
| 3pc Ensuite bath | 8'08 x 4'07 |
| Features | |||||
|---|---|---|---|---|---|
| Treed | Irregular lot size | Double width or more driveway | |||
| Attached Garage | Heated Garage | Parking Space(s)(2) | |||
| Washer | Refrigerator | Dishwasher | |||
| Dryer | Microwave | Alarm System | |||
| Window Coverings | Garage door opener remote(s) | Play structure | |||
| Stove | Central air conditioning | ||||

































