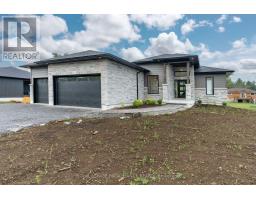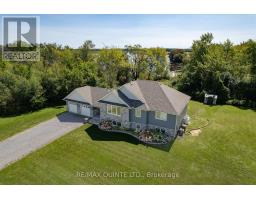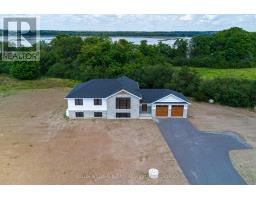1448 COUNTY ROAD 10, Prince Edward County, Ontario, CA
Address: 1448 COUNTY ROAD 10, Prince Edward County, Ontario
Summary Report Property
- MKT IDX9233296
- Building TypeHouse
- Property TypeSingle Family
- StatusBuy
- Added13 weeks ago
- Bedrooms4
- Bathrooms2
- Area0 sq. ft.
- DirectionNo Data
- Added On21 Aug 2024
Property Overview
Fabulous opportunity for a turn-key 2 unit bungalow in desirable Cherry Valley, Prince Edward County. Live in the main home and STA or longterm rent the bachelor/ honeymoon secondary suite! Located just minutes to Sandbanks and everything the County has to offer. Fully renovated top to bottom. One unit contains 3 bedrooms and 1 4-pc bath and the other unit is a 1 bedroom 3-pc bath and has been approved as a legal secondary residence by the municipality. The main level has a new kitchen and bathroom with brick counter to ceiling accents. Primary bedroom has a massive 12 x 16 ft balcony facing west with glimpses of East Lake through the tree tops. Downstairs is a 3rd large bedroom with rec room beautifully lit by a large above ground window. The secondary unit is self contained bachelor with access from the main home as well as its own separate entrance with laundry hookups & space for a breakfast bar or table, small living area and fits a king-size bed. The renovations were professionally completed, permitted and passed all inspections. Septic was inspected & pumped in 2023, new UV light & pressure tanks and well pumps for cistern and well. Furnace and Water Heater are 2022. (id:51532)
Tags
| Property Summary |
|---|
| Building |
|---|
| Land |
|---|
| Level | Rooms | Dimensions |
|---|---|---|
| Main level | Kitchen | 2.92 m x 3.63 m |
| Living room | 6.22 m x 4.11 m | |
| Bedroom | 3.58 m x 2.87 m | |
| Primary Bedroom | 3.47 m x 3.47 m | |
| Bathroom | 2.79 m x 2.71 m | |
| Ground level | Bedroom | 3.58 m x 7.31 m |
| Exercise room | 3.63 m x 3.2 m | |
| Bedroom | 3.98 m x 3.93 m | |
| Laundry room | 1.93 m x 3.2 m | |
| Bathroom | 1.19 m x 2.56 m |
| Features | |||||
|---|---|---|---|---|---|
| Guest Suite | Dishwasher | Dryer | |||
| Microwave | Refrigerator | Stove | |||
| Washer | Separate entrance | Walk out | |||


























































