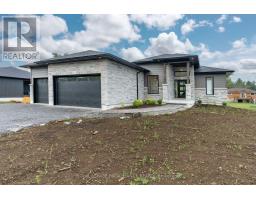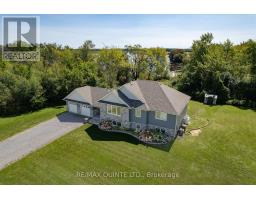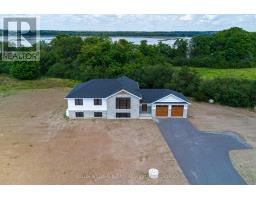1649 COUNTY RD 15 ROAD N, Prince Edward County, Ontario, CA
Address: 1649 COUNTY RD 15 ROAD N, Prince Edward County, Ontario
Summary Report Property
- MKT IDX8130970
- Building TypeHouse
- Property TypeSingle Family
- StatusBuy
- Added18 weeks ago
- Bedrooms3
- Bathrooms2
- Area0 sq. ft.
- DirectionNo Data
- Added On17 Jul 2024
Property Overview
This is a Special One! 2 Bdrm + Lg Office on Main Floor, and 1 Bdrm Basement Secondary Suite w/ separate entrance & parking is perfect for generating rental income or accommodating family. Uniquely Designed Home w/ Open Concept Kitchen Combined Living/Dining area w/ vaulted ceilings. The functional kitchen w/ breakfast bar and eat-in dining area offers options for your dining pleasure. Sunny kitchen w/ porcelain tile floor, ample cupboard space and storage features, built-in desk & shelves will delight anyone who loves to cook or entertain. Dining/LR features gleaming engineered hardwood floor, sunlit windows w/ walk-out to covered deck at back of house, perfect for sunset BBQ's, entertaining, or relaxing. Primary Bedroom features 5x12ft walk-in closet, a luxurious 4pc ensuite, plus large office with view of backyard and water (deeded water access). 2nd sun-filled bedroom with 3 pc cheater ensuite. This one checks the boxes for first time buyers, downsizers or investors! **** EXTRAS **** Basement Suite features polished concrete floors, large windows, generous living & kitchen space, 1 Bdrm w/ walk-in closet, combined bathroom & laundry area, separate electric heat and HRV. 100Amp Sub-panel. (id:51532)
Tags
| Property Summary |
|---|
| Building |
|---|
| Land |
|---|
| Level | Rooms | Dimensions |
|---|---|---|
| Main level | Foyer | 1.25 m x 2.8 m |
| Kitchen | 5.87 m x 3.96 m | |
| Dining room | 5.35 m x 2.3 m | |
| Living room | 5.82 m x 6.22 m | |
| Primary Bedroom | 3.43 m x 4.37 m | |
| Bedroom | 2.99 m x 4.83 m | |
| Office | 4.08 m x 4.13 m | |
| Laundry room | 1.9 m x 2.31 m | |
| Bathroom | 2.71 m x 2.51 m | |
| Bathroom | 2.25 m x 4.32 m |
| Features | |||||
|---|---|---|---|---|---|
| Attached Garage | Dishwasher | Dryer | |||
| Freezer | Refrigerator | Stove | |||
| Two stoves | Washer | Apartment in basement | |||
| Central air conditioning | |||||

























































