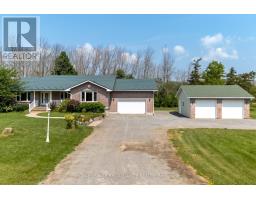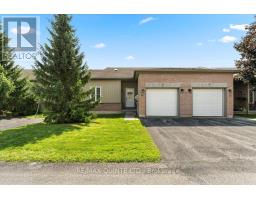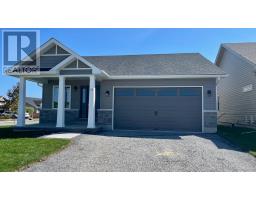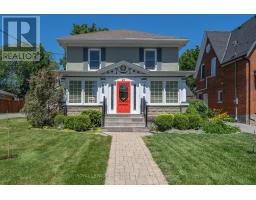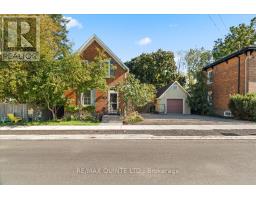344 PICTON MAIN STREET, Prince Edward County, Ontario, CA
Address: 344 PICTON MAIN STREET, Prince Edward County, Ontario
Summary Report Property
- MKT IDX9269620
- Building TypeOther
- Property TypeMulti-family
- StatusBuy
- Added22 weeks ago
- Bedrooms5
- Bathrooms6
- Area0 sq. ft.
- DirectionNo Data
- Added On26 Aug 2024
Property Overview
Introducing 344 Picton Main St! A prime multi-residential property in the heart of Prince Edward County overlooking the charming Picton Harbour. This property offers limitless possibilities whether youre looking for an income-generating investment, running a bed and breakfast, or even your personal family retreat. With four distinct units, each offering their own private entrance, in-unit laundry, and wired for separate utilities; this property is designed for flexibility and convenience. Theres even electrical in place for future heat pump installation! UNIT 1: The Captains Quarters is a sprawling 2100 sq. ft. blank canvas ready for your finishing touches suitable for a 1 or 2 bedroom layout. UNIT 2: The Crews Cabin is a bright and open 742 sq. ft., 2-bedroom, 1-bathroom suite, ideal for long-term renters or guests seeking a cozy escape. UNIT 3: The Crows Nest, is a bachelor suite with a private balcony offering southern views of Picton Bay perfect for short-term stays. UNIT 4: The Main Deck is a 583 sq. ft., 1-bedroom unit with inviting views of Picton Main St., ideal for visitors taking in the local attractions. PLUS the carriage house offers enormous potential with a second-story loft for extra living space or add a garage door for additional covered parking. **** EXTRAS **** Be sure to view the brochure for more information, photos and floor plans for each unit! (id:51532)
Tags
| Property Summary |
|---|
| Building |
|---|
| Land |
|---|
| Features | |||||
|---|---|---|---|---|---|
| Level lot | Flat site | Lighting | |||
| Guest Suite | Sump Pump | In-Law Suite | |||
| Detached Garage | Water meter | Water Heater | |||
| Dishwasher | Dryer | Refrigerator | |||
| Stove | Separate Electricity Meters | Separate Heating Controls | |||










































