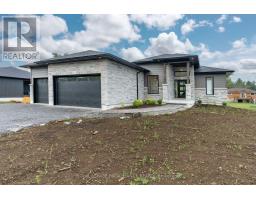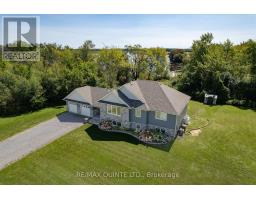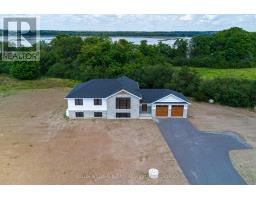36 ONTARIO STREET, Prince Edward County, Ontario, CA
Address: 36 ONTARIO STREET, Prince Edward County, Ontario
Summary Report Property
- MKT IDX9043389
- Building TypeHouse
- Property TypeSingle Family
- StatusBuy
- Added18 weeks ago
- Bedrooms4
- Bathrooms3
- Area0 sq. ft.
- DirectionNo Data
- Added On17 Jul 2024
Property Overview
Absolutely prime location nestled in the heart of PICTON! This charming property at 36 Ontario St., promises a lifestyle of convenience and tranquility. Just a stone's throw away from locate cafes and a vibrant array of boutique shops and eateries on main street, yet situated in a peaceful family-oriented neighbourhood. Step into your own private retreat with an expansive backyard oasis boasting a hot tub, heated pool, ample lounging areas, natural gas BBQ hook up and storage space. Inside, discover a beautifully updated century home featuring 3 bedrooms, 1 bathroom upstairs with the option of having another bedroom on the main floor with updated en-suite and private entrance to the backyard. This home is a host of recent upgrades. From stunning solid quartz counters and sleek stainless-steel appliances to trendy matte black hardware and chic ship-lap accents, every detail exudes modern elegance. With tall ceilings and abundant natural light, the main floor creates an inviting ambiance. (id:51532)
Tags
| Property Summary |
|---|
| Building |
|---|
| Land |
|---|
| Level | Rooms | Dimensions |
|---|---|---|
| Second level | Bedroom 3 | 3.25 m x 3.32 m |
| Bathroom | 2.67 m x 2.34 m | |
| Primary Bedroom | 3.62 m x 3.04 m | |
| Bedroom 2 | 3.07 m x 3.31 m | |
| Main level | Kitchen | 2.85 m x 4.7 m |
| Living room | 4.24 m x 3.82 m | |
| Dining room | 3.48 m x 3.62 m | |
| Office | 4.46 m x 2 m | |
| Family room | 4.05 m x 6.88 m | |
| Eating area | 3.02 m x 4.82 m | |
| Bathroom | 1.74 m x 2.15 m | |
| Bathroom | 1.54 m x 1.55 m |
| Features | |||||
|---|---|---|---|---|---|
| Blinds | Dishwasher | Dryer | |||
| Hot Tub | Microwave | Refrigerator | |||
| Stove | Washer | Central air conditioning | |||

























































