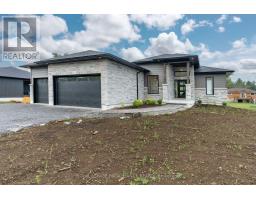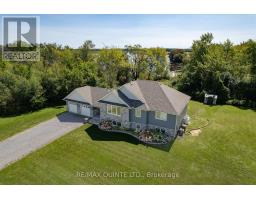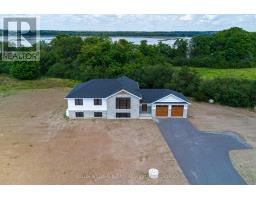393 MAIN STREET, Prince Edward County, Ontario, CA
Address: 393 MAIN STREET, Prince Edward County, Ontario
Summary Report Property
- MKT IDX9257365
- Building TypeHouse
- Property TypeSingle Family
- StatusBuy
- Added13 weeks ago
- Bedrooms3
- Bathrooms3
- Area0 sq. ft.
- DirectionNo Data
- Added On16 Aug 2024
Property Overview
One of Wellington's wonders! This stunning home has been renovated top to bottom, equipped with all new plumbing, wiring, finishes, and so much more. You can feel the charm the moment you step on the front porch. You are welcomed by a warm and vibrant living area, which leads to a quaint dining area, and modern kitchen with ample pantry storage and plenty of natural light. The primary is located on the main floor with a walk-in closet and 5-piece ensuite, equipped with a tiled shower and soaker tub. The second floor offers two more bedrooms with great sized closets, and a second bathroom with lots of space for linens, towels, and toiletries. Spray foam insulation, and wine cellar in the basement. Thoughtfully designed with an exterior electrical outlet by the driveway, ideal for EV plug-ins. Steps to Lake Ontario, nearby Wellington Golf Club, and close to some of the best meals, cocktails, and wineries the County has to offer. You will not want to miss out on this property! (id:51532)
Tags
| Property Summary |
|---|
| Building |
|---|
| Land |
|---|
| Level | Rooms | Dimensions |
|---|---|---|
| Second level | Bedroom 2 | 3.58 m x 3.99 m |
| Bedroom 3 | 3.66 m x 3.09 m | |
| Bathroom | 2.77 m x 2.72 m | |
| Main level | Foyer | 3.05 m x 2.39 m |
| Living room | 4.7 m x 7.75 m | |
| Kitchen | 3.05 m x 3.64 m | |
| Primary Bedroom | 5.31 m x 3.82 m | |
| Bathroom | 2.43 m x 2.61 m |
| Features | |||||
|---|---|---|---|---|---|
| Lighting | Water Heater | Dishwasher | |||
| Microwave | Range | Refrigerator | |||
| Central air conditioning | |||||























































