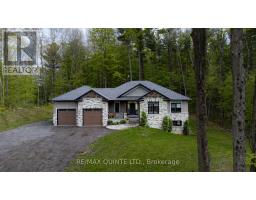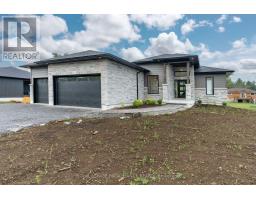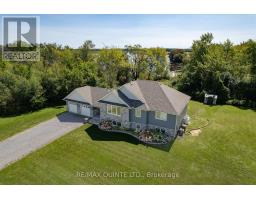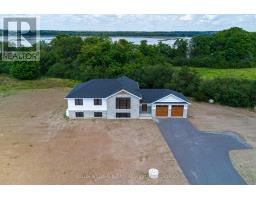7 ALLEN STREET, Prince Edward County, Ontario, CA
Address: 7 ALLEN STREET, Prince Edward County, Ontario
4 Beds3 Baths0 sqftStatus: Buy Views : 515
Price
$729,900
Summary Report Property
- MKT IDX9258051
- Building TypeHouse
- Property TypeSingle Family
- StatusBuy
- Added13 weeks ago
- Bedrooms4
- Bathrooms3
- Area0 sq. ft.
- DirectionNo Data
- Added On16 Aug 2024
Property Overview
Spacious detached two-storey home in the heart of Prince Edward County, within walking distance to Downtown Picton. Situated in the West Meadows development, this 2 year-old, turn-key property offers 4 bedrooms, 2.5 bathrooms, and a flexible den/office space. The primary bedroom features a walk-in closet and ensuite. The open-concept kitchen flows into a bright living area, providing nearly 2,000 square feet of functional living space. Additionally, the full unfinished basement with a bathroom rough-in awaits your personal touch. The large double-wide garage and driveway provide ample parking. Enjoy easy access to Sandbanks, wineries, and all that Prince Edward County has to offer! (id:51532)
Tags
| Property Summary |
|---|
Property Type
Single Family
Building Type
House
Storeys
2
Community Name
Picton
Title
Freehold
Land Size
49.21 x 113.68 FT|under 1/2 acre
Parking Type
Attached Garage
| Building |
|---|
Bedrooms
Above Grade
4
Bathrooms
Total
4
Partial
1
Interior Features
Appliances Included
Water Heater, Dishwasher, Dryer, Refrigerator, Stove, Washer
Basement Type
Full (Unfinished)
Building Features
Foundation Type
Poured Concrete
Style
Detached
Heating & Cooling
Cooling
Central air conditioning
Heating Type
Forced air
Utilities
Utility Sewer
Sanitary sewer
Water
Municipal water
Exterior Features
Exterior Finish
Brick, Vinyl siding
Parking
Parking Type
Attached Garage
Total Parking Spaces
6
| Land |
|---|
Other Property Information
Zoning Description
R2
| Level | Rooms | Dimensions |
|---|---|---|
| Second level | Bathroom | 2.74 m x 1.62 m |
| Bathroom | 1.64 m x 2.34 m | |
| Primary Bedroom | 4.58 m x 4.46 m | |
| Bedroom 2 | 3.45 m x 3.34 m | |
| Bedroom 3 | 3.51 m x 3.02 m | |
| Bedroom 4 | 3.3 m x 2.42 m | |
| Main level | Dining room | 1.6 m x 3.25 m |
| Laundry room | 2.39 m x 2.21 m | |
| Den | 3.62 m x 3.33 m | |
| Kitchen | 4.55 m x 3.54 m | |
| Living room | 4.6 m x 2.69 m | |
| Bathroom | 0.91 m x 2.5 m |
| Features | |||||
|---|---|---|---|---|---|
| Attached Garage | Water Heater | Dishwasher | |||
| Dryer | Refrigerator | Stove | |||
| Washer | Central air conditioning | ||||
























































