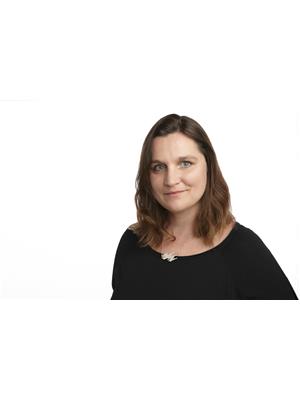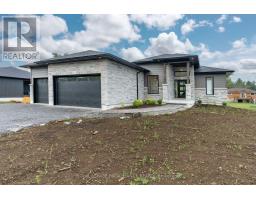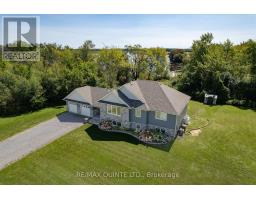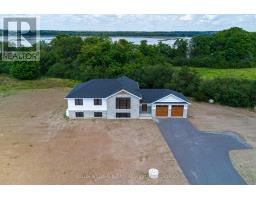97 WEST MARY STREET, Prince Edward County, Ontario, CA
Address: 97 WEST MARY STREET, Prince Edward County, Ontario
Summary Report Property
- MKT IDX9256270
- Building TypeHouse
- Property TypeSingle Family
- StatusBuy
- Added14 weeks ago
- Bedrooms4
- Bathrooms3
- Area0 sq. ft.
- DirectionNo Data
- Added On15 Aug 2024
Property Overview
Truly a wonderful piece of Picton history - with modern updates, in a superb location! This large Century home is a wonderful layout for a family looking for some separation. The rear of the second level features an extensive primary suite with expansive bedroom with 2 generous closets, sitting room and large washroom with tub, all accessed by the rear stairway. The front of the home features another full bathroom and two bedrooms, which can be completely closed off from the primary suite. The main floor of the home is spacious and bright, with family and living room, 4th bedroom and/or office, formal dining room - all with original wide plank pine flooring - and a spacious kitchen with stone counters and plenty of windows. The rear addition also features a main floor powder room, laundry room and walk out basement bonus room. The character of the home has been persevered, exterior features such as the original boxed bay window, gingerbread details, and interior charm such as the original trim and many original floors. This Century Home is located in front of a quiet park, and the lot is well treed and private. The deck and yard allow for meals al fresco and bonfires. Picton is less than 15 minutes to the Sandbanks beach and boasts many fine restaurants, shops, and grocery stores - all within walking distance to this lovely property! A wonderful family home in an amazing neighbourhood. **** EXTRAS **** This home holds a whole-home STA (Airbnb) license that can be continued for 8 guests. This is NOT an owner occupied license, so there is no limit on the number of days. Potential for excellent income. This property is NOT HST applicable. (id:51532)
Tags
| Property Summary |
|---|
| Building |
|---|
| Land |
|---|
| Level | Rooms | Dimensions |
|---|---|---|
| Second level | Bathroom | 1.9 m x 1.4 m |
| Primary Bedroom | 4.86 m x 4.55 m | |
| Bedroom 2 | 4.88 m x 2.99 m | |
| Bedroom 3 | 3.47 m x 3.01 m | |
| Recreational, Games room | 5.27 m x 4.6 m | |
| Bathroom | 2.77 m x 2.5 m | |
| Main level | Dining room | 5.3 m x 3.2 m |
| Bedroom | 2.6 m x 2.4 m | |
| Kitchen | 4.42 m x 4.26 m | |
| Laundry room | 2.4 m x 1.46 m | |
| Family room | 6.85 m x 3.4 m | |
| Living room | 4.76 m x 4.02 m |
| Features | |||||
|---|---|---|---|---|---|
| Wooded area | Sloping | Backs on greenbelt | |||
| Open space | Carpet Free | Hot Tub | |||
| Dishwasher | Dryer | Microwave | |||
| Range | Refrigerator | Stove | |||
| Washer | Walk out | Central air conditioning | |||




















































