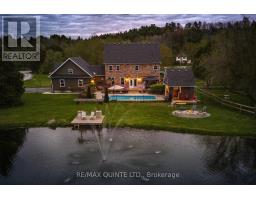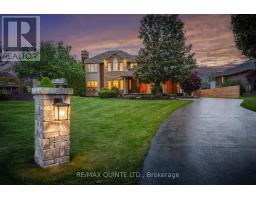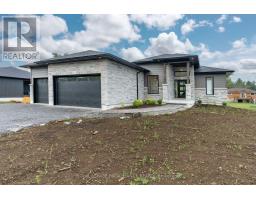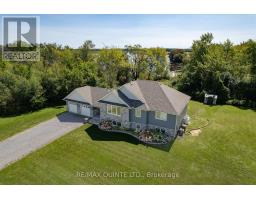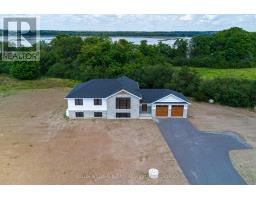99 SANDY COVE DRIVE, Prince Edward County, Ontario, CA
Address: 99 SANDY COVE DRIVE, Prince Edward County, Ontario
Summary Report Property
- MKT IDX9266319
- Building TypeHouse
- Property TypeSingle Family
- StatusBuy
- Added12 weeks ago
- Bedrooms4
- Bathrooms4
- Area0 sq. ft.
- DirectionNo Data
- Added On22 Aug 2024
Property Overview
Welcome to your dream home in the exclusive Sandy Cove community! This impeccably maintained 4-bedroom, 4-bathroom walkout bungalow offers the ultimate in waterfront living. Nestled on a sought-after cul-de-sac, this property boasts over 250 feet of pristine waterfront, providing unparalleled privacy and breathtaking panoramic views from every sun-filled window. Step outside onto the sprawling deck or sit out on the expansive 40+ foot dock, where you can enjoy the tranquility of the Bay of Quinte. The 4800+ sq ft home features a concrete sea wall and a private boat launch, making it perfect for water enthusiasts. Inside, the open and airy layout seamlessly connects the living spaces, all designed to maximize the stunning waterfront views. Whether you're relaxing in the spacious living room, cooking in the gourmet kitchen, or unwinding in the luxurious master suite, you'll be surrounded by the beauty of the bay. This is a rare opportunity to own one of the few homes in this coveted location, offering the perfect blend of elegance, comfort, and waterfront luxury. Welcome home to this extraordinary property. (id:51532)
Tags
| Property Summary |
|---|
| Building |
|---|
| Land |
|---|
| Level | Rooms | Dimensions |
|---|---|---|
| Basement | Bedroom 4 | 3.71 m x 4.02 m |
| Other | 6.51 m x 5.42 m | |
| Other | 10.28 m x 9.36 m | |
| Recreational, Games room | 7.18 m x 9.69 m | |
| Kitchen | 3.81 m x 3.11 m | |
| Main level | Living room | 6.81 m x 7.36 m |
| Kitchen | 4.56 m x 4.16 m | |
| Mud room | 3.68 m x 3.77 m | |
| Primary Bedroom | 5.43 m x 4.29 m | |
| Bedroom 2 | 3.49 m x 4.78 m | |
| Bedroom 3 | 3.32 m x 4.04 m |
| Features | |||||
|---|---|---|---|---|---|
| Cul-de-sac | Wooded area | Irregular lot size | |||
| Sloping | Conservation/green belt | Lighting | |||
| Sump Pump | Detached Garage | Garage door opener remote(s) | |||
| Central Vacuum | Oven - Built-In | Water purifier | |||
| Water Heater | Water softener | Water Treatment | |||
| Dryer | Microwave | Oven | |||
| Refrigerator | Stove | Washer | |||
| Central air conditioning | Air exchanger | Fireplace(s) | |||










































