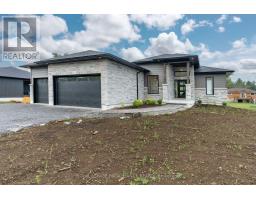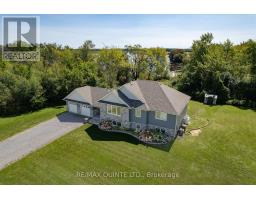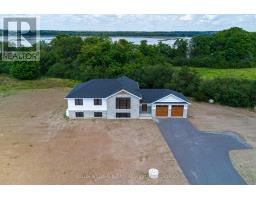A2 - 37 LAKE BREEZE COURT, Prince Edward County, Ontario, CA
Address: A2 - 37 LAKE BREEZE COURT, Prince Edward County, Ontario
Summary Report Property
- MKT IDX9242611
- Building TypeApartment
- Property TypeSingle Family
- StatusBuy
- Added13 weeks ago
- Bedrooms1
- Bathrooms1
- Area0 sq. ft.
- DirectionNo Data
- Added On19 Aug 2024
Property Overview
Fantastic opportunity to own Real Estate in gorgeous Prince Edward County. LOW PRICE, LOW CONDO FEES, LOW TAXES! Great value in this bright, south facing. 1 bedroom 1 bath spacious condo. Completely new beautiful kitchen, designed and installed by home hardware in 2023, with quartz backsplash and countertops. Spice rack cupboard on back wall. Fridge, stove, built in microwave all new 2023, value over $40k. Full laundry room. Large bedroom with walk in closet. Enjoy a cup of coffee or unwind on your balcony, enjoying the sounds of nature in this quiet neighborhood. This unit comes with 1 parking space and an outdoor storage locker. The condo property backs onto the Millennium Trail, 46K that stretches from Carringplace to Picton. Hike, bike or walk for miles. Wellington is home to the famous Drake Devonshire, Wander Inn, a brand new Arena and Community Centre with indoor walking track, a library, breweries, wineries and golf course. Walking distance to the beach on Lake Ontario, quaint shops and minutes to Sandbanks Provincial Park. (id:51532)
Tags
| Property Summary |
|---|
| Building |
|---|
| Level | Rooms | Dimensions |
|---|---|---|
| Main level | Foyer | 1.78 m x 1.86 m |
| Living room | 4.2 m x 5.16 m | |
| Dining room | 5.1 m x 3.13 m | |
| Kitchen | 2.41 m x 2.6 m | |
| Bathroom | 1.51 m x 2.73 m | |
| Laundry room | 1.51 m x 2.19 m | |
| Primary Bedroom | 5.1 m x 3.39 m |
| Features | |||||
|---|---|---|---|---|---|
| Balcony | In suite Laundry | Water Heater | |||
| Dryer | Microwave | Refrigerator | |||
| Stove | Washer | Central air conditioning | |||
| Storage - Locker | |||||


























































