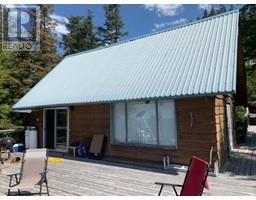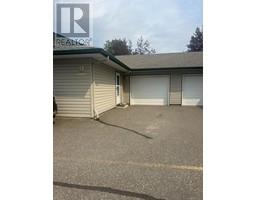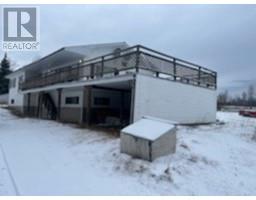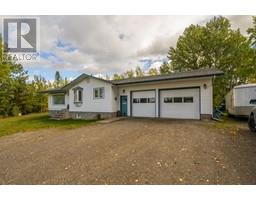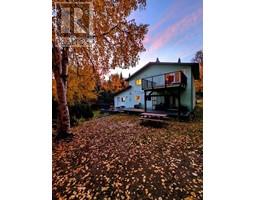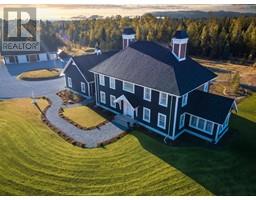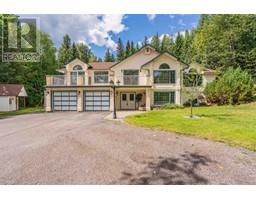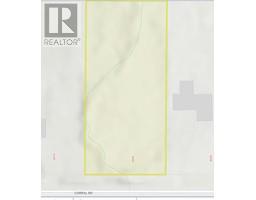9193 SUNSET PLACE, Prince George, British Columbia, CA
Address: 9193 SUNSET PLACE, Prince George, British Columbia
Summary Report Property
- MKT IDR2944181
- Building TypeHouse
- Property TypeSingle Family
- StatusBuy
- Added5 days ago
- Bedrooms4
- Bathrooms7
- Area5345 sq. ft.
- DirectionNo Data
- Added On14 Feb 2025
Property Overview
* PREC - Personal Real Estate Corporation. Luxurious riverside living! A breathtaking executive home on the beautiful Nechako River. This one-of-a kind 5345 sq ft estate sits on a sprawling acre lot offering unparalleled river views from every room. Step inside to an impressive floor plan that combines elegance and comfort, starting with a formal living and dining room and a stunning kitchen that boasts a spacious layout, large pantry, and an open flow to the family room and eating area, leading to a deck showcasing breathtaking river views. The luxurious primary suite is a true retreat featuring a private deck and massive walk-in closets. Convenience meets style with laundry facilities on the main floor. Enjoy nature's wonders with abundant wildlife sightings and serene riverside views in this rare must-see property. (id:51532)
Tags
| Property Summary |
|---|
| Building |
|---|
| Level | Rooms | Dimensions |
|---|---|---|
| Above | Bedroom 2 | 20 ft ,4 in x 15 ft ,4 in |
| Primary Bedroom | 10 ft ,1 in x 16 ft ,2 in | |
| Other | 4 ft ,1 in x 24 ft ,4 in | |
| Other | 10 ft ,6 in x 13 ft ,1 in | |
| Lower level | Bedroom 3 | 14 ft x 12 ft ,3 in |
| Bedroom 4 | 13 ft ,1 in x 12 ft ,6 in | |
| Other | 9 ft x 6 ft ,4 in | |
| Kitchen | 16 ft ,1 in x 13 ft | |
| Living room | 24 ft ,9 in x 14 ft ,6 in | |
| Recreational, Games room | 23 ft x 21 ft ,2 in | |
| Main level | Living room | 10 ft ,2 in x 28 ft ,8 in |
| Dining room | 13 ft ,7 in x 11 ft ,3 in | |
| Kitchen | 17 ft ,3 in x 11 ft ,6 in | |
| Family room | 15 ft ,2 in x 24 ft | |
| Laundry room | 14 ft ,9 in x 17 ft ,6 in | |
| Mud room | 7 ft ,7 in x 8 ft ,9 in | |
| Eating area | 8 ft ,6 in x 11 ft | |
| Pantry | 4 ft ,1 in x 10 ft ,8 in | |
| Foyer | 7 ft ,3 in x 11 ft ,4 in |
| Features | |||||
|---|---|---|---|---|---|
| Garage(3) | Washer | Dryer | |||
| Refrigerator | Stove | Dishwasher | |||
| Central air conditioning | Fireplace(s) | ||||










































