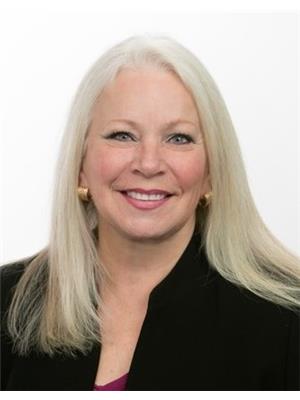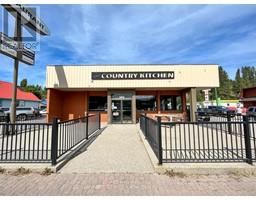2454 Coalmont Road Coalmont-Tulameen, Princeton, British Columbia, CA
Address: 2454 Coalmont Road, Princeton, British Columbia
Summary Report Property
- MKT ID10320747
- Building TypeHouse
- Property TypeSingle Family
- StatusBuy
- Added18 weeks ago
- Bedrooms4
- Bathrooms3
- Area2553 sq. ft.
- DirectionNo Data
- Added On16 Aug 2024
Property Overview
In the beautiful resort town of Tulameen, his pristine home displays high quality workmanship throughout. The main floor features: Beautiful vinyl plank flooring, quartz counter tops, the main primary Bdrm with a huge walk in closet, a luxurious 6 pc. Spa-like ensuite (with an extra long bathtub), a very well appointed open concept kitchen with a huge Island, pantry, Bosch appliances, under-cabinet vacuum sweep-shoot. The kitchen flows through to the large dining and living room where you'll notice a stunning fireplace with an insert that keeps the home warm and toasty all winter. Large windows, vaulted ceilings allow lots of light in the loft. Upstairs, you'll find two large bedrooms up with a big, beautiful, 5pc, Jack and Jill bathroom joining the two. The laundry room also has quartz countertops plus lots of cabinets and a sink. 30 min to Princeton. 3 hrs to the lower mainland. Way too much to add on here. You’ll just have to call your agent and come see for yourself! It won't disappoint! (id:51532)
Tags
| Property Summary |
|---|
| Building |
|---|
| Level | Rooms | Dimensions |
|---|---|---|
| Second level | 5pc Bathroom | Measurements not available |
| Loft | 18' x 9' | |
| Bedroom | 14' x 11' | |
| Bedroom | 17'4'' x 11' | |
| Basement | Other | 15' x 11' |
| Storage | 15'9'' x 17' | |
| Utility room | 10' x 10' | |
| Main level | 6pc Ensuite bath | Measurements not available |
| 2pc Bathroom | Measurements not available | |
| Bedroom | 14' x 10' | |
| Utility room | 9' x 6' | |
| Primary Bedroom | 16' x 14' | |
| Foyer | 6' x 14' | |
| Laundry room | 7'8'' x 6' | |
| Kitchen | 15' x 13' | |
| Dining room | 13' x 14' | |
| Living room | 15' x 16'6'' |
| Features | |||||
|---|---|---|---|---|---|
| Central island | See Remarks | Carport | |||
| Attached Garage(4) | Detached Garage(4) | RV(1) | |||
| Refrigerator | Cooktop | Dishwasher | |||
| Dryer | Oven - Electric | Water Heater - Electric | |||
| Hood Fan | Washer | ||||



















































































