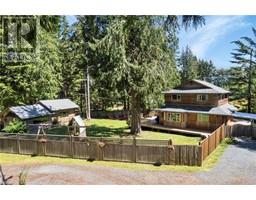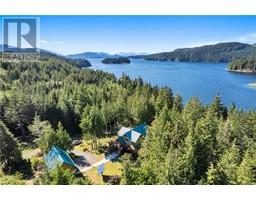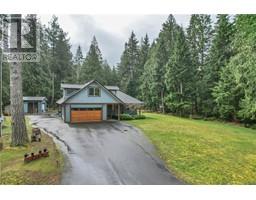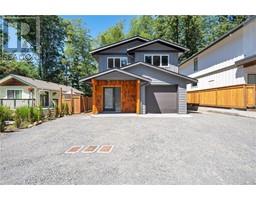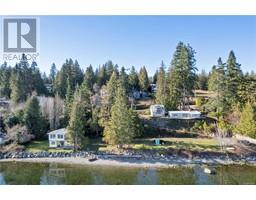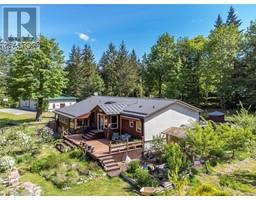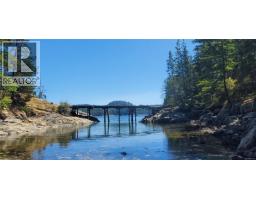350 Sutil Rd Quadra Island, Quadra Island, British Columbia, CA
Address: 350 Sutil Rd, Quadra Island, British Columbia
Summary Report Property
- MKT ID963758
- Building TypeHouse
- Property TypeSingle Family
- StatusBuy
- Added22 weeks ago
- Bedrooms8
- Bathrooms8
- Area5976 sq. ft.
- DirectionNo Data
- Added On18 Jun 2024
Property Overview
Southend home with 2 attached suites, garage & garden suite, on stunning 3.96 acre oceanfront property! A tree lined driveway leads from Sutil Rd to this private acreage on Quadra Island’s south end. The 5,976 sq ft home is spacious and boasts vaulted ceilings, exposed wood beams and skylights throughout. The main part of the home has living space on the main floor & many windows looking out over Sutil Channel. Also on the main level there is a bedroom with 3pc ensuite & another 2pc bathroom. On the upper floor there are 3 bedrooms & 2 bathrooms, including the large primary bedroom suite with 4pc ensuite and walk-in closets. Attached to the home are 2 separate self-contained suites. The middle suite has a living room, dining room, kitchen & 3pc bathroom on the main floor and bedroom on the upper floor. The north suite is currently tenant occupied & has the kitchen, dining room, living room & 3pc bathroom on the main floor and 2 bedrooms and 3pc bathroom on the upper floor. There is easy access to the yard in the home and suites, with sliding doors on the main floor that lead outside. The large roof mounted solar array on the home provides much of the power to the property and the generator with generator panel offers back up power in case of an outage. Next to the home there is a single garage/workshop with attached garden suite with 1 bedroom and 1 bathroom and overlooking some of the established garden beds with irrigation. There are mature ornamental shrubs and trees and large lawns around the buildings. You can access the beach by either the staircase from the front yard or two other trails. At the beach there is a large level lawn area for camping or entertaining & the undeveloped road right of way area to the south of this property maintains a lot of privacy. Located a quick walk from the Kay Dubois hiking trail or from the Southend Winery! This property provides a lot of potential for multi-generational living or rental income, come see all it has to offer! (id:51532)
Tags
| Property Summary |
|---|
| Building |
|---|
| Land |
|---|
| Level | Rooms | Dimensions |
|---|---|---|
| Second level | Bedroom | 8'5 x 13'7 |
| Bedroom | 12'2 x 13'7 | |
| Bathroom | 3-Piece | |
| Ensuite | 4-Piece | |
| Primary Bedroom | 15'5 x 23'8 | |
| Main level | Bathroom | 2-Piece |
| Ensuite | 3-Piece | |
| Bedroom | 10'3 x 16'5 | |
| Dining room | 14'6 x 26'3 | |
| Kitchen | 11'7 x 15'11 | |
| Living room | 28'2 x 31'8 | |
| Additional Accommodation | Bedroom | 11'4 x 18'5 |
| Bathroom | X | |
| Primary Bedroom | 11'5 x 15'9 | |
| Bathroom | X | |
| Living room | 10'8 x 23'9 | |
| Dining room | 8'11 x 15'10 | |
| Kitchen | 12'0 x 14'10 | |
| Other | 7'6 x 10'5 | |
| Primary Bedroom | 13'5 x 16'9 | |
| Bathroom | X | |
| Living room | 13'11 x 18'2 | |
| Auxiliary Building | Kitchen | 7'5 x 12'11 |
| Dining room | 7'5 x 7'7 | |
| Bathroom | 3-Piece | |
| Primary Bedroom | 8'9 x 11'8 | |
| Living room | 9'12 x 15'2 |
| Features | |||||
|---|---|---|---|---|---|
| Acreage | Central location | Park setting | |||
| Private setting | Wooded area | Other | |||
| None | |||||




































































































