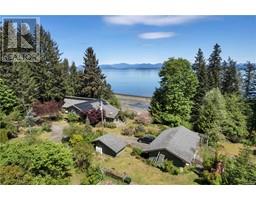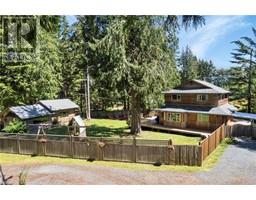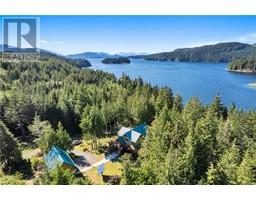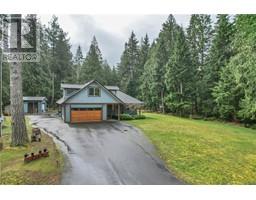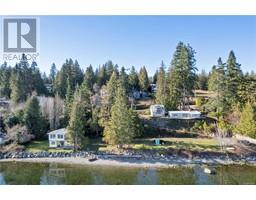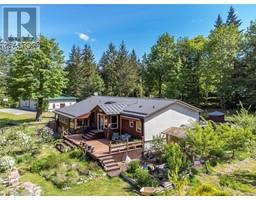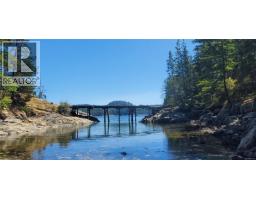676 Cove Cres Cove Crescent, Quadra Island, British Columbia, CA
Address: 676 Cove Cres, Quadra Island, British Columbia
Summary Report Property
- MKT ID969882
- Building TypeHouse
- Property TypeSingle Family
- StatusBuy
- Added18 weeks ago
- Bedrooms3
- Bathrooms3
- Area1551 sq. ft.
- DirectionNo Data
- Added On13 Jul 2024
Property Overview
Brand new built Quathiaski Cove home! OPEN HOUSE SAT JULY 13TH 11AM-1PM! This 1,551 sq ft two level turnkey home was constructed by reputable local builders, J. Toelle Construction Ltd. The home boasts a main level entry with tasteful modern finishing and custom built-ins throughout. The covered entrance opens to the main entry with cathedral ceiling and shoe closet to the right. Further down the hall there is a door to the mudroom and 2pc bathroom with door to the single garage. The living space is bright and open with a sliding door from the living room to the covered back patio overlooking the forested space behind this property. The kitchen boasts quartz counters, stainless steel appliances and white cupboards & tile backsplash. The dining area is adjacent to the kitchen and living room. The 3 bedrooms can be found on the upper floor of the home. There is a 3pc bathroom on the upper floor with tile flooring, quartz counter & tub/shower. The primary bedroom features a large walk-in closet with built in shelving and 3pc ensuite with custom tiled walk-in shower. Added features of this beautiful home are the HRV system, electric radiant in floor heating system and single garage with automatic door opener. The 0.076 acre lot is situated in a 8 lot bareland strata subdivision called Cove Crescent, located a short walk from the Quathiaski Cove ferry terminal and shopping plaza. The property has fencing on two sides and overlooks the forest, and creek beyond with a trail behind this property providing quick access to the Quathiaski Cove shopping plaza. Newly constructed homes of this quality are a rare find on Quadra Island, book your showing today and see all this property has to offer! Quadra Island – it’s not just a location, it’s a lifestyle…are you ready for Island Time? (id:51532)
Tags
| Property Summary |
|---|
| Building |
|---|
| Land |
|---|
| Level | Rooms | Dimensions |
|---|---|---|
| Second level | Bedroom | 9'8 x 11'11 |
| Bedroom | 9'9 x 10'11 | |
| Bathroom | 3-Piece | |
| Ensuite | 3-Piece | |
| Primary Bedroom | 10'7 x 12'10 | |
| Main level | Kitchen | 10'6 x 12'4 |
| Dining room | 6'7 x 10'1 | |
| Living room | 13'4 x 21'0 | |
| Bathroom | 2-Piece | |
| Other | 5'4 x 8'8 | |
| Entrance | 7'6 x 17'10 |
| Features | |||||
|---|---|---|---|---|---|
| Central location | Level lot | Other | |||
| Marine Oriented | None | ||||




















































