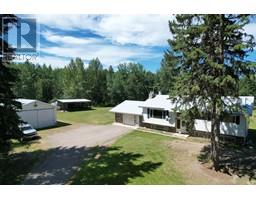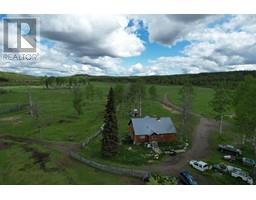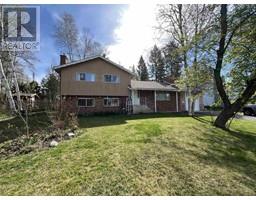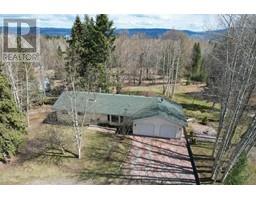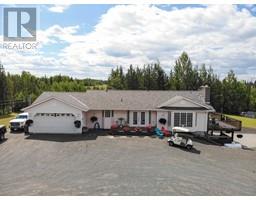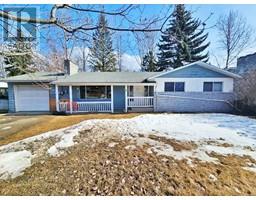2661 BEACH RIDGE ROAD, Quesnel, British Columbia, CA
Address: 2661 BEACH RIDGE ROAD, Quesnel, British Columbia
Summary Report Property
- MKT IDR2891399
- Building TypeHouse
- Property TypeSingle Family
- StatusBuy
- Added18 weeks ago
- Bedrooms5
- Bathrooms4
- Area4090 sq. ft.
- DirectionNo Data
- Added On13 Jul 2024
Property Overview
* PREC - Personal Real Estate Corporation. Beautiful EXECUTIVE home in one of Quesnel's newest & nicest neighbourhoods - Stoney Park Estates! This house has so much to offer! Custom gourmet kitchen, MASSIVE island, 5 burner gas range, dbl wall oven, and brushed stainless appliances. Livingroom features media wall and recessed ceiling with exposed beams! Master suite has views of Dragon Lake, his & hers walk-in closets, and a dreamy 5 pc ensuite with custom cabinetry, quartz counters, double sinks, deep soaker tub, & stand alone shower. Downstairs has room for everyone with a gym, media room, games room, 2 bdrms, and tons of storage space. Triple bay heated & plumbed garage with room for all the toys. Hi-Eff Furnace, reverse osmosis, and an air filtration system. Large 3rd bedroom (could be a nanny suite!) What a place to call home! (id:51532)
Tags
| Property Summary |
|---|
| Building |
|---|
| Level | Rooms | Dimensions |
|---|---|---|
| Basement | Bedroom 4 | 10 ft ,6 in x 9 ft ,5 in |
| Gym | 13 ft ,8 in x 21 ft ,1 in | |
| Media | 18 ft ,1 in x 21 ft ,1 in | |
| Recreational, Games room | 18 ft ,2 in x 26 ft | |
| Bedroom 5 | 9 ft ,1 in x 10 ft ,8 in | |
| Storage | 20 ft ,3 in x 11 ft ,4 in | |
| Utility room | 14 ft ,3 in x 6 ft ,1 in | |
| Main level | Living room | 19 ft ,4 in x 14 ft ,9 in |
| Kitchen | 14 ft ,2 in x 11 ft ,9 in | |
| Dining room | 11 ft x 13 ft ,3 in | |
| Pantry | 7 ft ,3 in x 5 ft ,8 in | |
| Laundry room | 8 ft ,7 in x 8 ft | |
| Mud room | 5 ft ,2 in x 8 ft ,7 in | |
| Foyer | 5 ft ,3 in x 11 ft ,8 in | |
| Bedroom 2 | 11 ft ,1 in x 10 ft ,1 in | |
| Primary Bedroom | 17 ft ,1 in x 15 ft | |
| Other | 10 ft x 7 ft | |
| Bedroom 3 | 14 ft ,8 in x 13 ft ,4 in |
| Features | |||||
|---|---|---|---|---|---|
| Garage(3) | Open | RV | |||
| Washer/Dryer Combo | Dishwasher | Range | |||
| Refrigerator | |||||












































