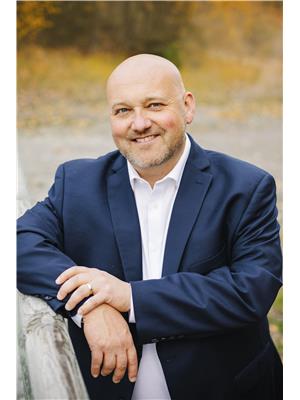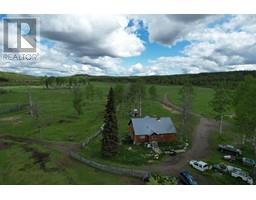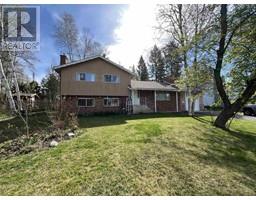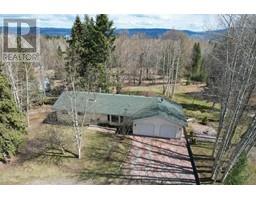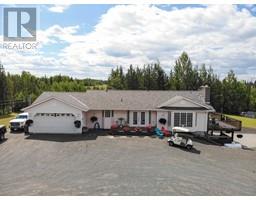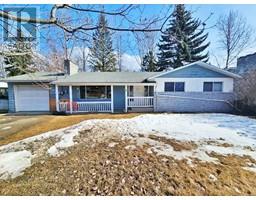3360 RICHLAND CLOSE ROAD, Quesnel, British Columbia, CA
Address: 3360 RICHLAND CLOSE ROAD, Quesnel, British Columbia
Summary Report Property
- MKT IDR2906633
- Building TypeHouse
- Property TypeSingle Family
- StatusBuy
- Added18 weeks ago
- Bedrooms4
- Bathrooms2
- Area2770 sq. ft.
- DirectionNo Data
- Added On17 Jul 2024
Property Overview
* PREC - Personal Real Estate Corporation. Nestled on 2.58 private acres in a sought-after area south of town, sits 3360 Richland Close Road - a gorgeous property with unlimited potential! This mainly level, very PRIVATE lot is located at the end of a no-thru street and features a greenhouse, root cellar, pole shed, and a MASSIVE 26'X36' heated, detached shop with lean-to! The house was solidly built and features 3 spacious bedrooms upstairs, large living room with nat. gas fireplace, and convenient laundry on the main floor. The basement has a rec-room and living room and access to your 28'X24' garage. There is also a covered deck that offers total privacy and additional space to escape the hustle and bustle. With some updating and ideas, there is so much opportunity here! (id:51532)
Tags
| Property Summary |
|---|
| Building |
|---|
| Level | Rooms | Dimensions |
|---|---|---|
| Basement | Recreational, Games room | 20 ft ,8 in x 18 ft ,2 in |
| Family room | 18 ft ,2 in x 13 ft ,1 in | |
| Bedroom 4 | 13 ft ,3 in x 10 ft ,1 in | |
| Storage | 13 ft ,2 in x 12 ft ,4 in | |
| Utility room | 3 ft ,6 in x 9 ft ,2 in | |
| Mud room | 8 ft ,5 in x 9 ft ,3 in | |
| Main level | Living room | 18 ft ,1 in x 15 ft ,1 in |
| Dining room | 11 ft ,2 in x 13 ft ,7 in | |
| Kitchen | 13 ft ,7 in x 10 ft ,7 in | |
| Laundry room | 5 ft ,1 in x 13 ft ,8 in | |
| Bedroom 2 | 11 ft ,3 in x 9 ft ,4 in | |
| Bedroom 3 | 12 ft ,1 in x 11 ft | |
| Primary Bedroom | 13 ft ,7 in x 10 ft ,1 in | |
| Foyer | 7 ft ,1 in x 3 ft ,9 in |
| Features | |||||
|---|---|---|---|---|---|
| Garage(1) | Open | Washer | |||
| Dryer | Refrigerator | Stove | |||
| Dishwasher | |||||









































