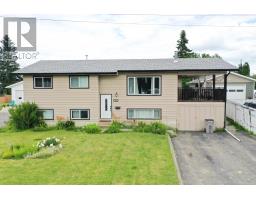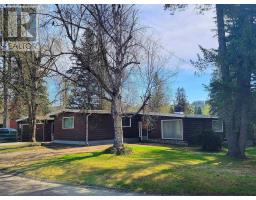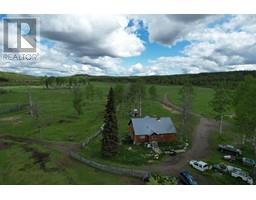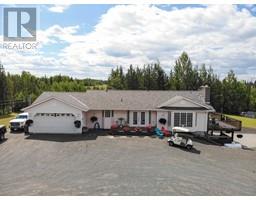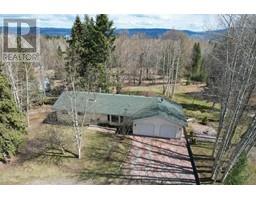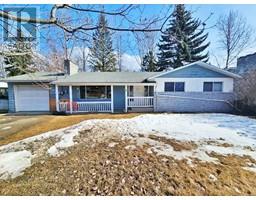961 JOHNSTON AVENUE, Quesnel, British Columbia, CA
Address: 961 JOHNSTON AVENUE, Quesnel, British Columbia
Summary Report Property
- MKT IDR2918446
- Building TypeHouse
- Property TypeSingle Family
- StatusBuy
- Added12 weeks ago
- Bedrooms3
- Bathrooms1
- Area1537 sq. ft.
- DirectionNo Data
- Added On27 Aug 2024
Property Overview
* PREC - Personal Real Estate Corporation. Here's a sweet, solid and affordable 2+bed family home in a desirable neighbourhood! In the heart of Johnston Sub, walking distance to elementary school, city parks & trails, few minutes drive to shopping & amenities. Such a spacious & open-feeling kitchen for a home of this era, w/ a huge window that opens onto a large paved patio. Office/den could easily become a 3rd bdrm upstairs. Bathroom is very nicely updated, windows are in great shape & bdrm ones are newer vinyl. While finishings are older everything has been so well-cared for!! Great closet spaces on the main, and the partially finished basement holds plenty more storage, possibility even for 4th bedroom, and a little workshop area. A very pleasant, fenced yard w/ simple plantings, 2 sheds and extra parking space w/ lane acces. (id:51532)
Tags
| Property Summary |
|---|
| Building |
|---|
| Level | Rooms | Dimensions |
|---|---|---|
| Basement | Recreational, Games room | 25 ft ,7 in x 9 ft ,3 in |
| Flex Space | 12 ft ,6 in x 8 ft ,6 in | |
| Utility room | 14 ft ,8 in x 13 ft | |
| Main level | Foyer | 6 ft x 4 ft |
| Living room | 19 ft ,9 in x 11 ft ,1 in | |
| Kitchen | 14 ft x 11 ft ,1 in | |
| Dining room | 9 ft x 5 ft | |
| Bedroom 2 | 12 ft x 9 ft ,4 in | |
| Bedroom 3 | 12 ft x 9 ft ,4 in | |
| Bedroom 4 | 11 ft ,8 in x 9 ft ,6 in | |
| Mud room | 9 ft ,8 in x 5 ft |
| Features | |||||
|---|---|---|---|---|---|
| Open | RV | Washer | |||
| Dryer | Refrigerator | Stove | |||
| Dishwasher | |||||













































