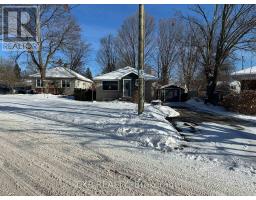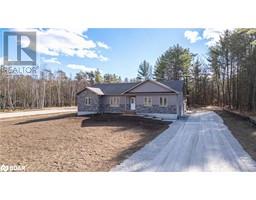2059 SIDEROAD 5, Ramara, Ontario, CA
Address: 2059 SIDEROAD 5, Ramara, Ontario
Summary Report Property
- MKT IDS10430290
- Building TypeHouse
- Property TypeSingle Family
- StatusBuy
- Added4 weeks ago
- Bedrooms4
- Bathrooms2
- Area0 sq. ft.
- DirectionNo Data
- Added On09 Dec 2024
Property Overview
Nestled in the tranquil countryside, this expansive three-bedroom home offers the epitome of rural living with modern sophistication. This bright, clean custom kitchen boasts sleek appliances and ample counter space. Step outside onto the substantial new deck, perfect for soaking in breathtaking views and hosting memorable gatherings with a backdrop of the serene landscape including a small creek gently meanders alongside. The spacious interior seamlessly transitions into an amazing entertaining space with an open concept floor plan. All three bedrooms are spacious and filled with natural light. The primary bedroom has a stunning ensuite bath with a double sink vanity and glass shower. The sprawling finished basement features versatile space that effortlessly accommodate various activities including family room, rec room, bright office space and a large 4th bedroom. **** EXTRAS **** This property has a 14 x 20 fully insulated and heated workshop as well as a large 2 car garage. (id:51532)
Tags
| Property Summary |
|---|
| Building |
|---|
| Level | Rooms | Dimensions |
|---|---|---|
| Basement | Bedroom 4 | 4.57 m x 3.67 m |
| Office | 4.01 m x 3.46 m | |
| Family room | 15.97 m x 4.58 m | |
| Recreational, Games room | 15.97 m x 4.58 m | |
| Main level | Kitchen | 4.84 m x 4.16 m |
| Dining room | 3.58 m x 2.52 m | |
| Living room | 5.37 m x 4.58 m | |
| Primary Bedroom | 4.57 m x 4.38 m | |
| Bedroom 2 | 3.59 m x 3.3 m | |
| Bedroom 3 | 3.96 m x 2.47 m |
| Features | |||||
|---|---|---|---|---|---|
| Attached Garage | Window Coverings | Central air conditioning | |||
































































