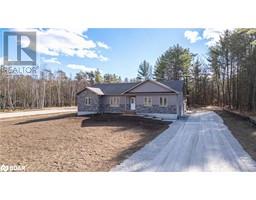6568 QUARRY POINT Road RA40 - Rural Ramara, Ramara, Ontario, CA
Address: 6568 QUARRY POINT Road, Ramara, Ontario
Summary Report Property
- MKT ID40685185
- Building TypeHouse
- Property TypeSingle Family
- StatusBuy
- Added4 weeks ago
- Bedrooms4
- Bathrooms2
- Area3484 sq. ft.
- DirectionNo Data
- Added On16 Dec 2024
Property Overview
Absolutely Stunning Water-front Detached Home on a Premium 112 x 228 ft Lot Located on the Incredible Lake Couchiching in Ramara! 4 Beds + Boathouse with Additional 1 Bedroom Independent Unit and Featuring Brand New Kitchen! Additional Bunkie for Extra Sleeping Space with Potential to Update with a 2pc Bathroom! The Gorgeous Water-front Offers Incredible Views and Stunning Sunsets!!! This Home Bestows not only Old-World Charm and Modern Convience for a Year-Round or Recreational Residence but also an Incredible Opportunity for Rental Income! Step inside to a Beautiful Living Room with Wood-Burning Fireplace & Harwood Floors. Open Concept, Eat-in Kitchen Over-Looking Living with Wood Counters, Backsplash & Custom B/I Cabinets! Dining Filled with Natural Light & W/O to Great Deck. The Primary Room has Panoramic Views of the Lake with W/I Closet and 2pc Ensuite with Potential to Update to 3pc! Cozy Den area is Sun-filled with Large Windows and B/I Shelves. Perfect Two Level Boathouse Freshly Painted and just Steps from the Water with New Appliances and Quartz Countertops in the Kitchen, Upgraded Bathroom, New Waterproof Vinyl Flooring & Fireplace! Lower Level Features Game Room and Amazing W/O to Stunning Water. Expansive Dock on the Water for Breathtaking-views of the Lake, New Fire-pit Area, Recently Installed Extra Large Driveway Fitting 10 Cars, Kayaks, Paddleboat & Water Trampoline; This Property has it all! Fully Furnished and Turnkey!!! (id:51532)
Tags
| Property Summary |
|---|
| Building |
|---|
| Land |
|---|
| Level | Rooms | Dimensions |
|---|---|---|
| Second level | Bedroom | 8'11'' x 19'10'' |
| Bedroom | 16'1'' x 17'2'' | |
| Main level | 2pc Bathroom | 4'8'' x 3'10'' |
| 3pc Bathroom | 8'9'' x 6'5'' | |
| Den | 8'11'' x 13'0'' | |
| Bedroom | 10'8'' x 8'8'' | |
| Primary Bedroom | 15'4'' x 14'3'' | |
| Dining room | 8'2'' x 9'10'' | |
| Kitchen | 17'6'' x 8'9'' | |
| Living room | 17'6'' x 8'9'' | |
| Upper Level | Kitchen | 12'0'' x 8'1'' |
| Features | |||||
|---|---|---|---|---|---|
| Country residential | Detached Garage | Dishwasher | |||
| Dryer | Microwave | Stove | |||
| Washer | Central air conditioning | ||||

























































