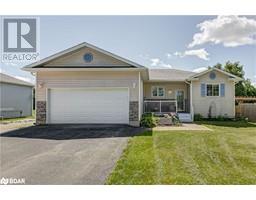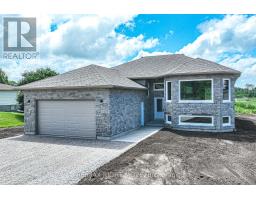26 MAPLE GATE, Ramara, Ontario, CA
Address: 26 MAPLE GATE, Ramara, Ontario
Summary Report Property
- MKT IDS8448258
- Building TypeHouse
- Property TypeSingle Family
- StatusBuy
- Added22 weeks ago
- Bedrooms5
- Bathrooms4
- Area0 sq. ft.
- DirectionNo Data
- Added On17 Jun 2024
Property Overview
Custom built 5 br home finished from top to bottom in prestigious Bayshore Village. Featuring a large eat-in Kit with quarts counter tops, a office off the kit, a screened in porch O/L the tranquil pond. Large dining room for all family gatherings. Prim/Br. has huge 5pc ensuite with relaxing soaker tub. The 2nd floor features 3 bathrooms. The 5th br on the main floor has access to a 3pc bath. Large double heated garage. Inground sprinkler system. Upstairs family room has a warm fireplace and built in wet bar an entertainers delight. Seller Is A Member In Good Standing with Bayshore Village Association. Membership Fee is $975/Yr And Gives You Access To All Amenities Including, 3 Marinas/Golf/Pickleball/Tennis/Salt Water Pool/Club House and all Social activities. Member of the Bell Fiber TV/Internet Service at preferred rate. Home is on bus route **** EXTRAS **** Fridge; Stove; Built-in Dishwasher; Microwave above Stove: Washer; Dryer; Central Air; Propane Furnace: Water Softener: Inground sprinkler system And All Equipment; Sump Pump Plus Back-up; Central Vac; (id:51532)
Tags
| Property Summary |
|---|
| Building |
|---|
| Level | Rooms | Dimensions |
|---|---|---|
| Second level | Family room | 8.97 m x 5.97 m |
| Primary Bedroom | 6.15 m x 4.42 m | |
| Bedroom | 3.63 m x 3.3 m | |
| Bedroom | 4.36 m x 3.3 m | |
| Bedroom | 4.58 m x 3.96 m | |
| Main level | Kitchen | 6.01 m x 4.21 m |
| Living room | 4.47 m x 3.7 m | |
| Dining room | 4.47 m x 3.09 m | |
| Family room | 4.64 m x 4.44 m | |
| Den | 3.04 m x 3.04 m |
| Features | |||||
|---|---|---|---|---|---|
| Conservation/green belt | Attached Garage | Central air conditioning | |||


























































