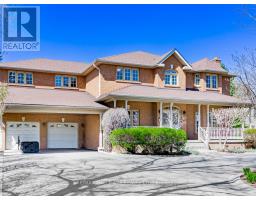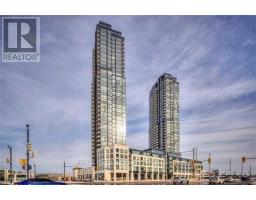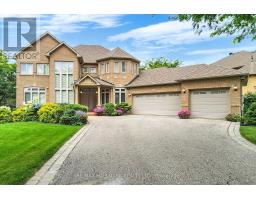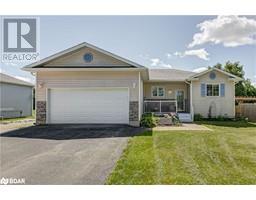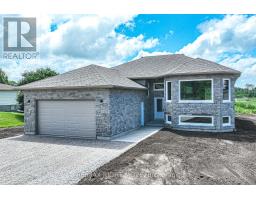4017 DALRYMPLE DRIVE, Ramara, Ontario, CA
Address: 4017 DALRYMPLE DRIVE, Ramara, Ontario
Summary Report Property
- MKT IDS8118942
- Building TypeHouse
- Property TypeSingle Family
- StatusBuy
- Added18 weeks ago
- Bedrooms3
- Bathrooms2
- Area0 sq. ft.
- DirectionNo Data
- Added On12 Jul 2024
Property Overview
Stunning All Season Cedar home overlooking 100 feet of shoreline on Lake Dalrymple ! Cathedral ceiling and windows for breath taking Sunrise. Beautiful Perennial Garden With Stone Steps Leading To Dock. Garden Is Also Equipped With Two Large Garden Sheds ! Gated Entry For Privacy With Parking For 4 Cars. Close To Boat Launch In A Quiet Court. Lake Is Great For Fishing, Boating And Hunting. Ice Fishing And Snomobiling Round Out The Winter Activities. Shopping And Entertainment To Orillia And Casino Rama Short Drive Away Or Have A Barbeque And Sit By The Fire Pit On Your Well Landscaped And Fenced In Property. A Slice Of Paradise Awaits You !! **** EXTRAS **** Stainless Steel Fridge, Stove, Dishwasher, Range Hood, Microwave, Front Load Washer/Dryer, All Electric Light Fixtures, Window Coverings, CAC, Water Filtration (Owned), Hot Water Tank (Owned). (id:51532)
Tags
| Property Summary |
|---|
| Building |
|---|
| Land |
|---|
| Level | Rooms | Dimensions |
|---|---|---|
| Second level | Bathroom | 2.4 m x 1.54 m |
| Loft | 4.6 m x 3.98 m | |
| Bedroom 2 | 4.6 m x 3.38 m | |
| Bedroom 3 | 3.36 m x 2.98 m | |
| Main level | Living room | 7.02 m x 4.59 m |
| Dining room | 3.3 m x 3.04 m | |
| Kitchen | 3.65 m x 2.47 m | |
| Foyer | 4.85 m x 3.14 m | |
| Primary Bedroom | 4.61 m x 3.06 m | |
| Bathroom | 2.16 m x 3.04 m | |
| Laundry room | 1.22 m x 1.06 m |
| Features | |||||
|---|---|---|---|---|---|
| Cul-de-sac | Attached Garage | Central air conditioning | |||











































