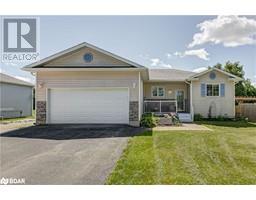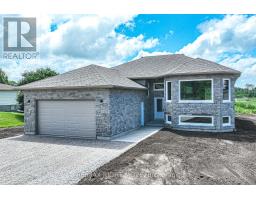6 RIDGE AVENUE, Ramara, Ontario, CA
Address: 6 RIDGE AVENUE, Ramara, Ontario
Summary Report Property
- MKT IDS8390144
- Building TypeHouse
- Property TypeSingle Family
- StatusBuy
- Added18 weeks ago
- Bedrooms4
- Bathrooms2
- Area0 sq. ft.
- DirectionNo Data
- Added On14 Jul 2024
Property Overview
Embark on a unique opportunity to own a home in picturesque Ramara Lagoon City. Enjoy a community w a fabulous canal system that seamlessly connects to the breathtaking waters of Lake Simcoe. This custom-built gem, making its debut on the market for the first time, boasts 20'ft vaulted ceiling and oversize windows that creates an airy and spacious ambiance. The heart of the home is adorned with a floor-to-ceiling stone fireplace and a beamed/vaulted ceiling, adding warmth and character to the living space. The spacious kitchen transitions seamlessly from cooking to entertaining on the stunning wraparound deck while offering views of Lake Simcoe. With access doors from the kitchen, this deck becomes an extension of your living space, a perfect setting for barbecues and family gatherings. Additional space in the basement featuring a cozy wood burning fireplace and w/o to a covered and private back patio. This is not merely a house but a gateway to lakeside living at its finest. **** EXTRAS **** The oversized lot with a structural car port garage seamlessly merges functionality with aesthetics. Lifetime steel Roof, central vacuum on all floors, steps to the beach, Lake Simcoe, just a stone's throw away. (id:51532)
Tags
| Property Summary |
|---|
| Building |
|---|
| Land |
|---|
| Level | Rooms | Dimensions |
|---|---|---|
| Basement | Recreational, Games room | 4.5974 m x 3.302 m |
| Laundry room | 3.6322 m x 3.1496 m | |
| Main level | Living room | 6.8326 m x 5.207 m |
| Kitchen | 2.9972 m x 3.0988 m | |
| Bedroom | 4.8768 m x 5.207 m | |
| Dining room | Measurements not available | |
| Bedroom 2 | 2.786 m x 4.7752 m | |
| Bedroom 3 | 2.7686 m x 3.5306 m | |
| Bedroom 4 | 2.5654 m x 3.5306 m |
| Features | |||||
|---|---|---|---|---|---|
| Country residential | Carport | Central Vacuum | |||
| Walk out | |||||




















































