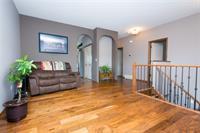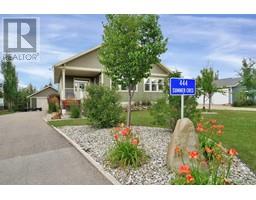10 Eggleton Street Eastview Estates, Red Deer, Alberta, CA
Address: 10 Eggleton Street, Red Deer, Alberta
Summary Report Property
- MKT IDA2159160
- Building TypeHouse
- Property TypeSingle Family
- StatusBuy
- Added13 weeks ago
- Bedrooms5
- Bathrooms3
- Area1194 sq. ft.
- DirectionNo Data
- Added On21 Aug 2024
Property Overview
Welcome to your dream bungalow! This stunning, nearly new home offers modern comfort with a touch of timeless elegance. Step into a bright, open-concept space that perfectly blends style and functionality. The heart of the home is the expansive kitchen, featuring beautiful oak cabinets, a spacious island, and ample counter space for all your culinary creations. The master bedroom is a serene retreat, complete with a luxurious 3-piece ensuite and a walk-in closet, all adorned in neutral tones that create a calming ambiance throughout the home. Outside, enjoy your morning coffee or evening barbecue on the two-tier deck overlooking a fully fenced yard with plenty of room for kids or pets to play. The property also features carport & garage parking at the back.The basement has a large family room and 2 more bedrooms with a 4pc Bathroom. Recent upgrades ensure peace of mind, including new siding, windows, and a water softener. Additional features such as central A/C, radiant heat in the garage, and on-demand hot water elevate this home’s comfort and convenience. With 3 bedrooms and 2 baths on the main floor, and an additional 2 bedrooms and 4-piece bath downstairs, this home is perfect for families of all sizes. Don’t miss the chance to own this exceptional property! (id:51532)
Tags
| Property Summary |
|---|
| Building |
|---|
| Land |
|---|
| Level | Rooms | Dimensions |
|---|---|---|
| Basement | Family room | 11.80 M x 12.20 M |
| 4pc Bathroom | .00 M x .00 M | |
| Bedroom | 8.40 M x 11.40 M | |
| Bedroom | 9.90 M x 9.00 M | |
| Main level | Living room | 16.10 M x 15.40 M |
| Kitchen | 10.00 M x 10.00 M | |
| Dining room | 10.00 M x 9.10 M | |
| 4pc Bathroom | .00 M x .00 M | |
| 3pc Bathroom | .00 M x .00 M | |
| Primary Bedroom | 13.30 M x 12.40 M | |
| Bedroom | 10.00 M x 9.70 M | |
| Bedroom | 10.00 M x 10.00 M |
| Features | |||||
|---|---|---|---|---|---|
| Back lane | PVC window | No Smoking Home | |||
| Detached Garage(1) | Refrigerator | Dishwasher | |||
| Stove | Washer & Dryer | Central air conditioning | |||


















































