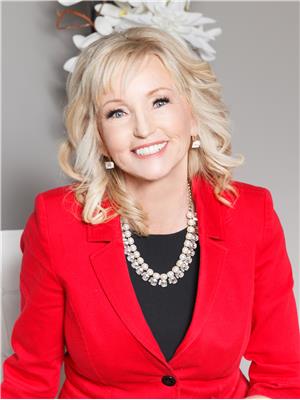60 Jarvis Avenue Johnstone Park, Red Deer, Alberta, CA
Address: 60 Jarvis Avenue, Red Deer, Alberta
Summary Report Property
- MKT IDA2159012
- Building TypeHouse
- Property TypeSingle Family
- StatusBuy
- Added13 weeks ago
- Bedrooms3
- Bathrooms3
- Area1582 sq. ft.
- DirectionNo Data
- Added On21 Aug 2024
Property Overview
This family home has so much to offer! This home offers an excellent open floor plan with an upper bonus room. The open floor plan has the kitchen looking onto the great room and dining area, ideal for enjoying time with family & friends. The great room features a cozy gas fireplace for those upcoming cool evenings. The kitchen has newer slate coloured gorgeous appliances. It has a large island/eating bar, plenty of cabinetry and countertop space + a corner pantry. The main level is very bright with its abundance of west facing windows.The dining area leads out to the good sized west facing yard with maintenance free vinyl fencing + an oversized deck with a gazebo. This home stands out with its updates throughout including newer trim, newer vinyl plank flooring and newer carpets + fresh paint colours. This home wisely has main floor laundry. The upper level has 3 good sized bedrooms including the primary suite with an ensuite and walk in closet. The large bonus room is ideal as a flex room to be used as a family room, kids play area, office, gym or music room. For your year round comfort this home uniquely offers central AC & heated garage. The basement is unfinished which is ideal for your future development needs or for valuable storage. The location is premium for families. It's across from a playground, a short walk to a popular day care and good proximity to the recently renovated Dawe recreation centre, The outdoor spray park, The YMCA, several schools and shopping. It also offers easy access in and out of the city.If you're seeking a move-in ready home that can accommodate a growing family this may be just the property for you! (id:51532)
Tags
| Property Summary |
|---|
| Building |
|---|
| Land |
|---|
| Level | Rooms | Dimensions |
|---|---|---|
| Main level | Living room | 13.58 Ft x 15.33 Ft |
| Kitchen | 11.42 Ft x 8.75 Ft | |
| Dining room | 9.42 Ft x 11.08 Ft | |
| 2pc Bathroom | 6.42 Ft x 2.67 Ft | |
| Upper Level | Family room | 16.83 Ft x 11.92 Ft |
| Primary Bedroom | 13.00 Ft x 10.33 Ft | |
| 4pc Bathroom | 4.92 Ft x 7.17 Ft | |
| Bedroom | 10.42 Ft x 8.83 Ft | |
| 4pc Bathroom | 8.50 Ft x 4.92 Ft | |
| Bedroom | 10.33 Ft x 8.75 Ft |
| Features | |||||
|---|---|---|---|---|---|
| PVC window | Closet Organizers | No Smoking Home | |||
| Concrete | Attached Garage(2) | Garage | |||
| Heated Garage | Other | Washer | |||
| Refrigerator | Dishwasher | Range | |||
| Dryer | Microwave | Garage door opener | |||
| Central air conditioning | |||||























































