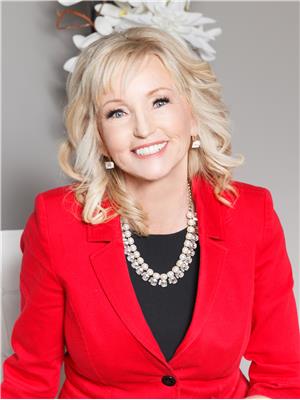131, 18 Averill Street Aspen Ridge, Red Deer, Alberta, CA
Address: 131, 18 Averill Street, Red Deer, Alberta
Summary Report Property
- MKT IDA2153203
- Building TypeApartment
- Property TypeSingle Family
- StatusBuy
- Added14 weeks ago
- Bedrooms2
- Bathrooms2
- Area1000 sq. ft.
- DirectionNo Data
- Added On11 Aug 2024
Property Overview
Enjoy the Carefree Condo Lifestyle of no grass cutting or snow shoveling in this sought after Aspen Ridge Condo! Excellent Anders location with walking distance to a variety of amenities including grocery stores, restaurants and coffee shops.All Ages Welcome + No Parking worries as this suite uniquely offers 2 Parking spots. It has one underground heated stall including a storage cage & 1 above ground titled parking spot in close proximity to the suite. You'll appreciate the stylish details in this spacious condo with grey toned vinyl plank flooring and attractive paint colours with white trim. The Open floor plan features a kitchen & dining area looking onto the great room. The great room has a cozy gas fireplace plus a peaceful view to grass and shrubbery outside. The primary bedroom is large enough for King sized furniture & has double closets + a full ensuite. The 2nd bedroom has a barn door feature so would also make an ideal office. There is a second full bathroom. The bedrooms are located on opposite sides of the condo therefore affording more privacy. All appliances are included, including a full size washer & dryer. Main floor location is ideal for easy access in & out of the building & leads to a peaceful patio w/ BBQ gas hookup. This luxury Condo offers an active community with a Social/Games room, fitness centre & guest suite. Easy budgeting as Condo fees of $443.41 include all utilities with the exception of electricity. (id:51532)
Tags
| Property Summary |
|---|
| Building |
|---|
| Land |
|---|
| Level | Rooms | Dimensions |
|---|---|---|
| Main level | Living room | 14.08 Ft x 12.25 Ft |
| Kitchen | 13.92 Ft x 10.25 Ft | |
| Dining room | 15.92 Ft x 11.75 Ft | |
| Primary Bedroom | 14.50 Ft x 11.92 Ft | |
| 4pc Bathroom | 7.58 Ft x 4.83 Ft | |
| Bedroom | 13.58 Ft x 10.92 Ft | |
| 4pc Bathroom | 7.83 Ft x 7.08 Ft | |
| Laundry room | 7.33 Ft x 6.92 Ft |
| Features | |||||
|---|---|---|---|---|---|
| Closet Organizers | No Animal Home | No Smoking Home | |||
| Parking | Other | Underground | |||
| Washer | Refrigerator | Dishwasher | |||
| Range | Dryer | Microwave | |||
| Window Coverings | Garage door opener | None | |||
| Exercise Centre | Recreation Centre | ||||

















































