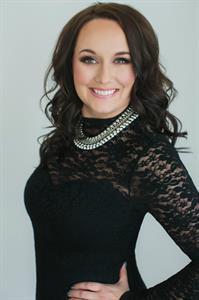112, 54 Bell Street Bower, Red Deer, Alberta, CA
Address: 112, 54 Bell Street, Red Deer, Alberta
Summary Report Property
- MKT IDA2155594
- Building TypeApartment
- Property TypeSingle Family
- StatusBuy
- Added14 weeks ago
- Bedrooms2
- Bathrooms1
- Area901 sq. ft.
- DirectionNo Data
- Added On15 Aug 2024
Property Overview
This property is perfect for various types of buyers, first time buyers, college students, downsizes or as a revenue property. The unit has a separate entrance and two patios one facing north and one facing south. An open concept floor plan, a spacious living room and dining area. This home has undergone extensive renovations including cabinets, furnace and hot water tank to name a few of the upgrades. The property features easy care for flooring and allows pets upon approval. Residents can benefit from amenities such as RV parking( if available for a fee) and access to the community hall (for a fee.) The condo lifestyle eliminates the need for grass cutting or snow removal and offers a low maintenance living experience. Conveniently located near transit, Bower Mall, restaurants and shopping as further appeal to this property. This home offers comfortable living with a range of amenities and convenience for the residence. These units are currently under exterior renos. (id:51532)
Tags
| Property Summary |
|---|
| Building |
|---|
| Land |
|---|
| Level | Rooms | Dimensions |
|---|---|---|
| Main level | 4pc Bathroom | 7.17 Ft x 7.83 Ft |
| Bedroom | 9.58 Ft x 11.33 Ft | |
| Dining room | 10.08 Ft x 10.75 Ft | |
| Kitchen | 7.92 Ft x 13.08 Ft | |
| Living room | 13.42 Ft x 14.08 Ft | |
| Primary Bedroom | 11.00 Ft x 11.25 Ft | |
| Furnace | 4.17 Ft x 4.00 Ft |
| Features | |||||
|---|---|---|---|---|---|
| Closet Organizers | No Animal Home | Refrigerator | |||
| Stove | Microwave Range Hood Combo | Washer/Dryer Stack-Up | |||
| None | Clubhouse | ||||





































