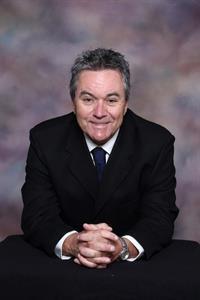121 Longmire Close Laredo, Red Deer, Alberta, CA
Address: 121 Longmire Close, Red Deer, Alberta
Summary Report Property
- MKT IDA2125567
- Building TypeHouse
- Property TypeSingle Family
- StatusBuy
- Added18 weeks ago
- Bedrooms5
- Bathrooms4
- Area1909 sq. ft.
- DirectionNo Data
- Added On17 Jul 2024
Property Overview
Quality built 2 story in Laredo offering 1909 Sq ft above grade and 2785 finished with a fully developed basement. 5 bedrooms 4 bathrooms all of good size. You will enjoy this well designed floor plan that has space for the entire family with a large living room, bonus room and a rec room. Spacious entrance way leads to a open kitchen with a large quartz island, lots of cabinets, walk through pantry, upgraded stainless steel appliances and complete with a vented hood fan. Living room has a decorative feature wall with a built in linear fire place giving you a choice of colors for the flames/rocks. Large windows through out make for a bright open plan. Living room overlooks back yard that has access through patio doors to the upper covered deck, gas for the BBQ and a lower deck complete with hot tub and wooden privacy fence. Yard is fenced with vinyl fencing. Upper floor has a great bonus room plus 3 bedrooms and 4 PC bathroom. Primary bedroom is 14' with walk in closet and a barn door to a beautiful ensuite. Fully tiled glass steam shower with seating area and a separate soaker tub. Basement is fully developed with 2 large bedrooms and 4PC bathroom and complete with a 17' rec room. Central air conditioning and a rare to find 26' finished garage with gas line for future heat. Triple glazed windows, 3" trim and 4" knotty alder baseboards. Pleasure to see, come take a look. (id:51532)
Tags
| Property Summary |
|---|
| Building |
|---|
| Land |
|---|
| Level | Rooms | Dimensions |
|---|---|---|
| Basement | Recreational, Games room | 17.58 Ft x 17.25 Ft |
| Bedroom | 12.00 Ft x 9.42 Ft | |
| Bedroom | 12.58 Ft x 9.50 Ft | |
| 4pc Bathroom | Measurements not available | |
| Main level | Other | 12.00 Ft x 5.00 Ft |
| 2pc Bathroom | Measurements not available | |
| Living room/Dining room | 25.00 Ft x 12.90 Ft | |
| Kitchen | 14.30 Ft x 9.50 Ft | |
| Upper Level | Bonus Room | 12.90 Ft x 12.00 Ft |
| 4pc Bathroom | Measurements not available | |
| Primary Bedroom | 14.00 Ft x 12.80 Ft | |
| Bedroom | 13.92 Ft x 10.17 Ft | |
| Bedroom | 10.25 Ft x 9.92 Ft | |
| 4pc Bathroom | .00 Ft x .00 Ft |
| Features | |||||
|---|---|---|---|---|---|
| Concrete | Attached Garage(2) | Washer | |||
| Refrigerator | Dishwasher | Stove | |||
| Dryer | Central air conditioning | Laundry Facility | |||


































































