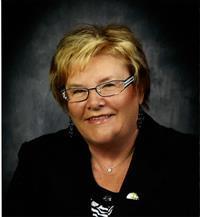14 Mitchell Avenue Morrisroe, Red Deer, Alberta, CA
Address: 14 Mitchell Avenue, Red Deer, Alberta
Summary Report Property
- MKT IDA2142653
- Building TypeHouse
- Property TypeSingle Family
- StatusBuy
- Added19 weeks ago
- Bedrooms3
- Bathrooms1
- Area1040 sq. ft.
- DirectionNo Data
- Added On10 Jul 2024
Property Overview
Morrisroe has so many advantages for young and old alike. Great public and Catholic schools, boasted recreation center/hockey and lacrosse rink, shopping just a skip away and the uniformity of the neighborhood is a drawn for everyone. Not a whole lot of high density, large lots and well designed neighborhoods. Very Community minded and protective of each other is the remarks I always get when someone refers to Morrisroe. This home was a member of the family's home so the seller did not live in it but have maintained it very well and very cognizant of upkeep and comfortable living. They invite anyone wanting to live in a proud, safe an growing community to come take a look at this home. Sure it might need your personal touch with some upgrading but that again is to your advantage and this is a solid built home with tons of potential, just waiting for your imagination and input. Fir subfloors and no poly-b. (id:51532)
Tags
| Property Summary |
|---|
| Building |
|---|
| Land |
|---|
| Level | Rooms | Dimensions |
|---|---|---|
| Basement | Den | 11.75 Ft x 11.92 Ft |
| Recreational, Games room | 25.83 Ft x 11.75 Ft | |
| Other | 11.92 Ft x 11.67 Ft | |
| Storage | 7.67 Ft x 9.08 Ft | |
| Main level | Living room | 14.67 Ft x 11.83 Ft |
| Dining room | 12.83 Ft x 9.33 Ft | |
| Kitchen | 12.33 Ft x 12.58 Ft | |
| Primary Bedroom | 12.42 Ft x 10.92 Ft | |
| Bedroom | 8.92 Ft x 12.33 Ft | |
| Bedroom | 9.00 Ft x 8.92 Ft | |
| 4pc Bathroom | 8.42 Ft x 4.92 Ft |
| Features | |||||
|---|---|---|---|---|---|
| Back lane | No Animal Home | No Smoking Home | |||
| Attached Garage(1) | Washer | Refrigerator | |||
| Dishwasher | Stove | Dryer | |||
| Microwave | Window Coverings | Garage door opener | |||
| None | |||||



































