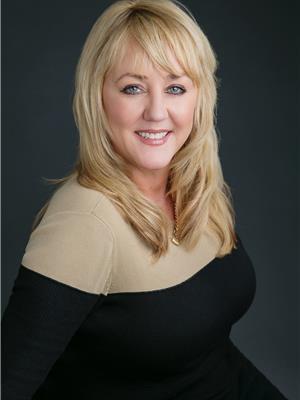143 Ellington Crescent Evergreen, Red Deer, Alberta, CA
Address: 143 Ellington Crescent, Red Deer, Alberta
3 Beds3 Baths1645 sqftStatus: Buy Views : 763
Price
$588,900
Summary Report Property
- MKT IDA2140327
- Building TypeHouse
- Property TypeSingle Family
- StatusBuy
- Added14 weeks ago
- Bedrooms3
- Bathrooms3
- Area1645 sq. ft.
- DirectionNo Data
- Added On13 Aug 2024
Property Overview
Stunning Former True-Line Show Home in the amazing location of Evergreen in Red Deer!!! This home has so many upgrades including: Upgraded Cabinets, flooring woodwork and lighting package ~ Kitchen with Maple Cabinets, Quartz Counter-tops and undermount sink ~ Premium Appliance Package ~ Large Ensuite with Custom 5' Tiled Shower, Dual Vanity and Walk-in Closet ~ Front Veranda and Rear Deck with Trex Decking ~ Sun-Stop Low E Argon Windows Throughout ~ R50 Insulation ~ 18 x 28 Heated Garage with Dry Sump and 220 V ~ HRV ~ 9' Ceilings on Main Floor and so much more. If you are looking for a New home with the best quality Construction, this is the home for you!!! (id:51532)
Tags
| Property Summary |
|---|
Property Type
Single Family
Building Type
House
Storeys
2
Square Footage
1645 sqft
Community Name
Evergreen
Subdivision Name
Evergreen
Title
Freehold
Land Size
3543 sqft|0-4,050 sqft
Built in
2022
Parking Type
Attached Garage(2)
| Building |
|---|
Bedrooms
Above Grade
3
Bathrooms
Total
3
Partial
1
Interior Features
Appliances Included
Refrigerator, Dishwasher, Range, Microwave Range Hood Combo, Window Coverings, Garage door opener
Flooring
Carpeted, Ceramic Tile, Vinyl
Basement Type
Full (Unfinished)
Building Features
Features
Other, PVC window, Closet Organizers, No Animal Home, No Smoking Home
Foundation Type
Poured Concrete
Style
Detached
Construction Material
Wood frame
Square Footage
1645 sqft
Total Finished Area
1645 sqft
Building Amenities
Other
Structures
Deck
Heating & Cooling
Cooling
None
Exterior Features
Exterior Finish
See Remarks, Vinyl siding
Parking
Parking Type
Attached Garage(2)
Total Parking Spaces
4
| Land |
|---|
Lot Features
Fencing
Partially fenced
Other Property Information
Zoning Description
R1WS
| Level | Rooms | Dimensions |
|---|---|---|
| Main level | 2pc Bathroom | 6.67 Ft x 2.58 Ft |
| Dining room | 9.75 Ft x 6.58 Ft | |
| Kitchen | 7.67 Ft x 13.92 Ft | |
| Living room | 13.08 Ft x 19.25 Ft | |
| Den | 5.17 Ft x 6.75 Ft | |
| Upper Level | 4pc Bathroom | 4.92 Ft x 8.17 Ft |
| 4pc Bathroom | 10.17 Ft x 8.08 Ft | |
| Bedroom | 9.17 Ft x 13.33 Ft | |
| Bedroom | 9.17 Ft x 13.33 Ft | |
| Laundry room | 5.92 Ft x 8.08 Ft | |
| Primary Bedroom | 14.83 Ft x 12.00 Ft |
| Features | |||||
|---|---|---|---|---|---|
| Other | PVC window | Closet Organizers | |||
| No Animal Home | No Smoking Home | Attached Garage(2) | |||
| Refrigerator | Dishwasher | Range | |||
| Microwave Range Hood Combo | Window Coverings | Garage door opener | |||
| None | Other | ||||














































































